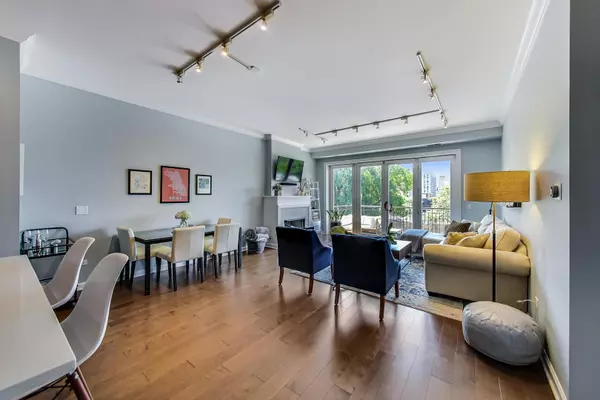For more information regarding the value of a property, please contact us for a free consultation.
1429 N Wells Street #503 Chicago, IL 60610
Want to know what your home might be worth? Contact us for a FREE valuation!

Our team is ready to help you sell your home for the highest possible price ASAP
Key Details
Sold Price $665,000
Property Type Condo
Sub Type Condo
Listing Status Sold
Purchase Type For Sale
Square Footage 1,350 sqft
Price per Sqft $492
MLS Listing ID 11971912
Sold Date 04/08/24
Bedrooms 2
Full Baths 2
HOA Fees $614/mo
Year Built 1999
Annual Tax Amount $11,733
Tax Year 2022
Lot Dimensions COMMON
Property Description
Welcome to the epitome of luxury living in the heart of Old Town! This stunning & spacious 2bed/2bath is a rare find in this boutique elevator building which boasts unobstructed southern light/exposure from every room. The extra-wide & open layout begins with an elegant foyer complete w/ a wall of closets & storage. The large & inviting living room includes hardwood floors, a wall of windows with direct balcony access, and a gas fireplace with newly updated tile surround. Dedicated dining space leads you to the well-appointed kitchen w/ abundant cabinet storage, all stainless steel appliances, handsome wood cabinets, quartz countertops & chic subway tile backsplash. Prepare to be pampered in the primary suite by the recently renovated en-suite bath w/ large walk-in shower, separate soaking tub, dual vanities & all custom lighting & tile. Sizable second bedroom w/ ample closet space & room for both a queen size bed AND desk space. In-unit W/D, storage unit, & heated garage parking included. Unbeatable Old Town location - easy walk to the lake, shopping, restaurants, zoo, theaters & train. Don't miss!
Location
State IL
County Cook
Rooms
Basement None
Interior
Interior Features Hardwood Floors
Heating Natural Gas, Forced Air
Cooling Central Air
Fireplaces Number 1
Fireplace Y
Appliance Range, Microwave, Dishwasher, Refrigerator, Washer, Dryer, Disposal, Stainless Steel Appliance(s)
Exterior
Exterior Feature Balcony
Parking Features Attached
Garage Spaces 1.0
Community Features Elevator(s), Receiving Room
View Y/N true
Building
Sewer Public Sewer
Water Lake Michigan
New Construction false
Schools
School District 299, 299, 299
Others
Pets Allowed Cats OK, Dogs OK
HOA Fee Include Water,Parking,Insurance,Security,Scavenger,Snow Removal
Ownership Condo
Special Listing Condition None
Read Less
© 2024 Listings courtesy of MRED as distributed by MLS GRID. All Rights Reserved.
Bought with Steve Dombar • Redfin Corporation



