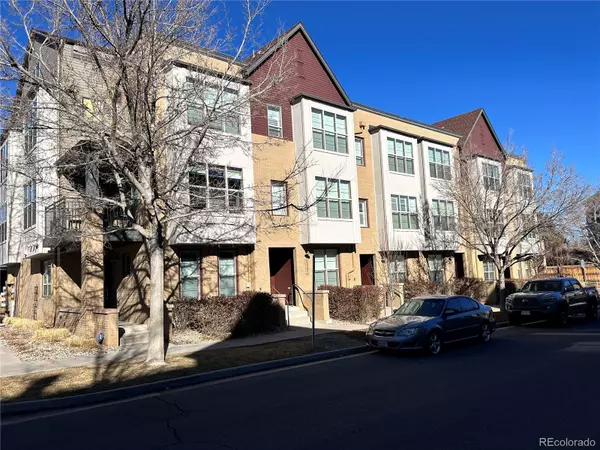For more information regarding the value of a property, please contact us for a free consultation.
6927 W Virginia PL Lakewood, CO 80226
Want to know what your home might be worth? Contact us for a FREE valuation!

Our team is ready to help you sell your home for the highest possible price ASAP
Key Details
Sold Price $640,000
Property Type Townhouse
Sub Type Townhouse
Listing Status Sold
Purchase Type For Sale
Square Footage 2,039 sqft
Price per Sqft $313
Subdivision Belmar
MLS Listing ID 2282243
Sold Date 04/05/24
Style Contemporary
Bedrooms 3
Full Baths 3
Half Baths 1
Condo Fees $345
HOA Fees $345/mo
HOA Y/N Yes
Abv Grd Liv Area 2,039
Originating Board recolorado
Year Built 2007
Annual Tax Amount $4,139
Tax Year 2022
Lot Size 1,742 Sqft
Acres 0.04
Property Description
Welcome to your gorgeous townhome in the heart of Belmar! It has newer furnace (Nov 2023), a whole house steam humidifier (2021), refrigerator (Sept 2019), washer/dryer (Nov 2021), and dishwasher (Mar 2019). The flooring in the stairs and the loft are upgraded to hardwood.
If you are looking in this neighborhood ask about the plumbing! The developer used plumbing that was found to cause costly leaks! With this home, you won't have to worry about that! Even though the plumbing never failed, this home was fully replumbed in 2020 for peace of mind (invoice available as evidence).
Favored for its location, floor plan, and walking distance to restaurants, shops, groceries, and parks. This townhome has easy access to the freeway, and is close to downtown and the mountains. This home is on the side of the street that gets more natural light; snow melts quickly through the winter! It boasts three bedrooms, three and a half baths, two covered balconies on separate levels, and a rooftop deck. The main level offers a bedroom with an attached bathroom - offering the perfect space for guests. The second floor offers an open living, dining, kitchen, and a covered balcony. The kitchen has newer appliances, granite countertops, hardwood floors and wood cabinetry. Upstairs, you can find the main bedroom and bathroom along with another bedroom and full bath. One floor above that there is a loft that is plumbed for a full 5th bathroom. The loft has access to the rooftop deck.
Location
State CO
County Jefferson
Rooms
Basement Crawl Space, Finished, Walk-Out Access
Main Level Bedrooms 1
Interior
Interior Features Ceiling Fan(s), Five Piece Bath, Granite Counters, High Speed Internet, Kitchen Island, Pantry, Primary Suite, Smoke Free
Heating Forced Air
Cooling Central Air
Flooring Tile, Wood
Fireplace N
Appliance Dishwasher, Disposal, Dryer, Gas Water Heater, Humidifier, Microwave, Oven, Refrigerator, Self Cleaning Oven, Washer
Laundry In Unit
Exterior
Exterior Feature Balcony
Parking Features Concrete, Dry Walled
Garage Spaces 2.0
Utilities Available Cable Available, Electricity Connected, Internet Access (Wired), Natural Gas Connected, Phone Connected
View Mountain(s)
Roof Type Composition
Total Parking Spaces 2
Garage Yes
Building
Lot Description Landscaped, Near Public Transit
Foundation Slab
Sewer Public Sewer
Water Public
Level or Stories Three Or More
Structure Type Brick,Frame,Wood Siding
Schools
Elementary Schools Emory
Middle Schools Alameda Int'L
High Schools Alameda Int'L
School District Jefferson County R-1
Others
Senior Community No
Ownership Individual
Acceptable Financing Cash, Conventional, VA Loan
Listing Terms Cash, Conventional, VA Loan
Special Listing Condition None
Pets Allowed Cats OK, Dogs OK
Read Less

© 2024 METROLIST, INC., DBA RECOLORADO® – All Rights Reserved
6455 S. Yosemite St., Suite 500 Greenwood Village, CO 80111 USA
Bought with Dream Climbers Inc



