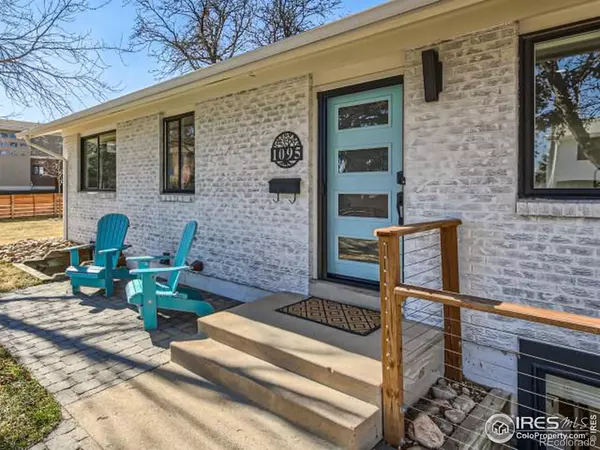For more information regarding the value of a property, please contact us for a free consultation.
1095 Edinboro DR Boulder, CO 80305
Want to know what your home might be worth? Contact us for a FREE valuation!

Our team is ready to help you sell your home for the highest possible price ASAP
Key Details
Sold Price $1,500,000
Property Type Single Family Home
Sub Type Single Family Residence
Listing Status Sold
Purchase Type For Sale
Square Footage 2,292 sqft
Price per Sqft $654
Subdivision Table Mesa
MLS Listing ID IR1002781
Sold Date 04/10/24
Style Contemporary
Bedrooms 4
Full Baths 2
Half Baths 1
HOA Y/N No
Abv Grd Liv Area 1,266
Originating Board recolorado
Year Built 1967
Annual Tax Amount $6,500
Tax Year 2023
Lot Size 7,840 Sqft
Acres 0.18
Property Description
Welcome to 1095 Edinboro, a totally updated entertainer's dream home in the heart of Table Mesa. Purchased by the current owner in 2018, the home was expanded on the main level and totally renovated in 3 phases from 2019-2021. The centerpiece of the home is the large kitchen featuring a 60" professional Wolf range, side-by-side Sub-Zero built in refrigerator and freezer, two Asko dishwashers, a bar refrigerator an 18' center island, an appliance barn and a large pantry. La Cantina doors open on to a large deck for indoor/outdoor living and entertaining. The extensive renovations took the home back to the studs and include state of the art electrical, heating, AC , and radon mitigation systems.Additionally, the home features a new sewer line, newer roof (2017), new irrigation system, new fencing and landscaping. Groceries, coffee, ice cream, and pizza are steps away at Table Mesa Shopping Center, and all the TM schools are a short walk or bike ride from the front door.
Location
State CO
County Boulder
Zoning RES
Rooms
Basement Crawl Space, Full
Main Level Bedrooms 1
Interior
Interior Features Eat-in Kitchen, Kitchen Island, Open Floorplan, Pantry, Radon Mitigation System, Walk-In Closet(s)
Heating Forced Air
Cooling Central Air
Fireplace N
Appliance Bar Fridge, Dishwasher, Dryer, Oven, Refrigerator, Washer
Exterior
Parking Features Oversized
Garage Spaces 2.0
Fence Fenced, Partial
Utilities Available Electricity Available, Natural Gas Available
View Mountain(s)
Roof Type Composition
Total Parking Spaces 2
Garage Yes
Building
Lot Description Corner Lot, Sprinklers In Front
Water Public
Level or Stories One
Structure Type Brick
Schools
Elementary Schools Bear Creek
Middle Schools Southern Hills
High Schools Fairview
School District Boulder Valley Re 2
Others
Ownership Individual
Acceptable Financing Cash, Conventional
Listing Terms Cash, Conventional
Read Less

© 2025 METROLIST, INC., DBA RECOLORADO® – All Rights Reserved
6455 S. Yosemite St., Suite 500 Greenwood Village, CO 80111 USA
Bought with 8z Real Estate



