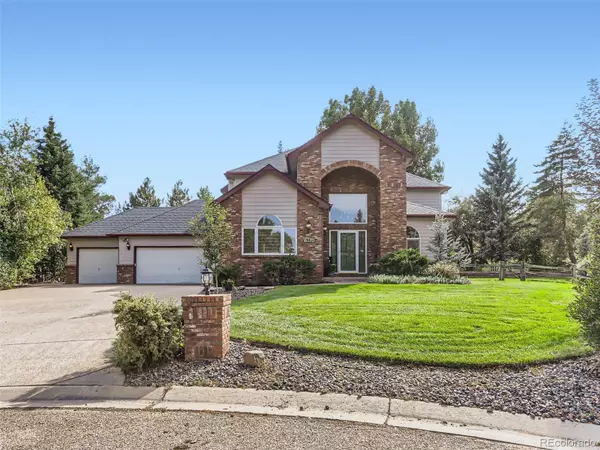For more information regarding the value of a property, please contact us for a free consultation.
6370 Eagle CT Longmont, CO 80503
Want to know what your home might be worth? Contact us for a FREE valuation!

Our team is ready to help you sell your home for the highest possible price ASAP
Key Details
Sold Price $1,025,000
Property Type Single Family Home
Sub Type Single Family Residence
Listing Status Sold
Purchase Type For Sale
Square Footage 3,830 sqft
Price per Sqft $267
Subdivision Lake Valley Estates
MLS Listing ID 5949007
Sold Date 04/11/24
Style Traditional
Bedrooms 5
Full Baths 4
Condo Fees $640
HOA Fees $53/ann
HOA Y/N Yes
Abv Grd Liv Area 2,430
Originating Board recolorado
Year Built 1993
Annual Tax Amount $6,648
Tax Year 2022
Lot Size 0.380 Acres
Acres 0.38
Property Description
NEW FURNACE!!!! Seller has cleaned the sewer line and we can provide a scope video. Single owner and meticulously maintained. Welcome to this magnificent 5 bedroom, 4 bathroom home that offers an unparalleled lifestyle! Situated on the 3rd hole of the coveted Lake Valley Golf Course, this residence boasts an exquisite blend of modern comfort and timeless elegance. Upon entering, notice the formal living room with a wet bar and formal dining room with ample windows for natural light to come pouring in. The kitchen featuring expansive granite countertops, stainless steel appliances, custom cabinetry, double ovens and a breakfast bar. The main level bedroom is currently being used as an office but has private access to the deck. The primary suite is a sanctuary of luxury, complete with a spacious walk-in closet and a 5-piece en-suite bathroom. You will find two more spacious bedrooms and a full jack-and-jill bathroom upstairs. Entertain in style on the lower level, showcasing a wet bar and a bonus room that can easily transform into a private home theater or game room. There is additional bedroom and a bathroom on the lower level. Don't miss the bonus home gym area! Complete with a hot tub, the wrap around deck offers outdoor living at its finest. The expansive backyard offers endless opportunities for al fresco dining, relaxation, and recreation. This residence is situated within a highly regarded school district, providing exceptional educational opportunities for families. Residents of Lake Valley enjoy access to the prestigious Lake Valley Golf Club, boasting a 5-star golfing experience, as well as a private lake, and tennis courts for those seeking an active lifestyle. Tucked away at the end of a quiet cul-de-sac, this property offers a sense of seclusion and tranquility, providing a respite from the hustle and bustle of city life.
Location
State CO
County Boulder
Zoning RR
Rooms
Basement Finished, Partial
Main Level Bedrooms 1
Interior
Interior Features Breakfast Nook, Built-in Features, Ceiling Fan(s), Eat-in Kitchen, Entrance Foyer, Five Piece Bath, Granite Counters, High Ceilings, Jack & Jill Bathroom, Kitchen Island, Open Floorplan, Pantry, Primary Suite, Walk-In Closet(s), Wet Bar
Heating Forced Air
Cooling Central Air
Flooring Carpet, Vinyl, Wood
Fireplaces Number 2
Fireplaces Type Basement, Family Room, Recreation Room
Fireplace Y
Appliance Dishwasher, Double Oven
Laundry Laundry Closet
Exterior
Exterior Feature Private Yard, Spa/Hot Tub
Garage Spaces 3.0
Fence Full
Utilities Available Electricity Available, Internet Access (Wired), Phone Available
View Golf Course
Roof Type Composition
Total Parking Spaces 3
Garage Yes
Building
Lot Description Cul-De-Sac, Landscaped, Level, Many Trees, On Golf Course, Sprinklers In Front, Sprinklers In Rear
Foundation Concrete Perimeter, Slab
Sewer Public Sewer
Water Public
Level or Stories Two
Structure Type Brick,Frame
Schools
Elementary Schools Blue Mountain
Middle Schools Altona
High Schools Silver Creek
School District St. Vrain Valley Re-1J
Others
Senior Community No
Ownership Individual
Acceptable Financing 1031 Exchange, Cash, Conventional, FHA, VA Loan
Listing Terms 1031 Exchange, Cash, Conventional, FHA, VA Loan
Special Listing Condition None
Pets Allowed Cats OK, Dogs OK
Read Less

© 2024 METROLIST, INC., DBA RECOLORADO® – All Rights Reserved
6455 S. Yosemite St., Suite 500 Greenwood Village, CO 80111 USA
Bought with 8z Real Estate
GET MORE INFORMATION




