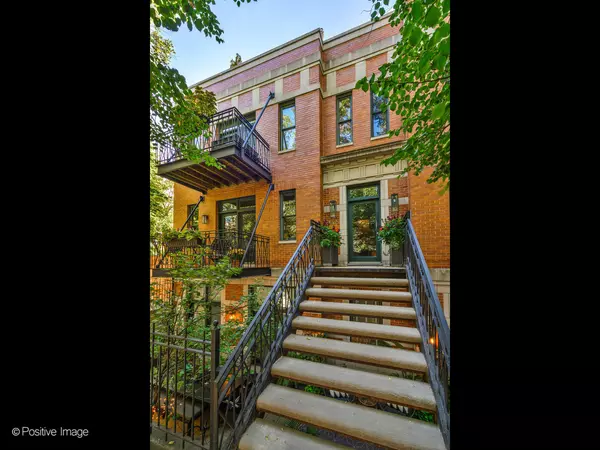For more information regarding the value of a property, please contact us for a free consultation.
1368 N Mohawk Street #2S Chicago, IL 60610
Want to know what your home might be worth? Contact us for a FREE valuation!

Our team is ready to help you sell your home for the highest possible price ASAP
Key Details
Sold Price $630,000
Property Type Condo
Sub Type Condo
Listing Status Sold
Purchase Type For Sale
Square Footage 1,780 sqft
Price per Sqft $353
MLS Listing ID 11962403
Sold Date 04/11/24
Bedrooms 3
Full Baths 2
HOA Fees $356/mo
Year Built 2003
Annual Tax Amount $10,384
Tax Year 2022
Lot Dimensions CONDO
Property Description
This impeccably maintained, extra wide condo in Old Town is the one you've been waiting for! The expanded lot width (71 ft vs 50 ft) is immediately apparent as you step inside the open living/dining/kitchen area, with plenty of space for each! Natural light floods every room from the unobstructed S/E/W exposures for a bright & inviting atmosphere thruout the home. Updated kitchen with all newer S/S appliances & granite island overlooks the spacious living area centered around the gas fireplace. Generous dining area comfortably accommodates seating for 8+. An ideal setup for both entertaining & cozy nights in! Primary suite easily fits a king bed & more, also features a spacious custom organized walk-in closet, primary bath w/ double vanity, separate shower, & soaking tub. Two more sizable bedrooms & a full guest bath round out the home. Finally, enjoy the luxury of two balconies - one off the living room with views of the charming tree-lined street, and the other off the back, accessible from the hallway. Laundry in unit, hardwood floors throughout the entire home. GARAGE PARKING INCLUDED with gated driveway to the building! Superior brick & limestone building with concrete between floors for exceptional soundproofing. Showings begin Friday 2/2/24 with Open Houses Saturday 2/3 12:00-2:00 & Sunday 2/4 11:00-1:00.
Location
State IL
County Cook
Rooms
Basement None
Interior
Interior Features Hardwood Floors, Laundry Hook-Up in Unit, Walk-In Closet(s)
Heating Natural Gas
Cooling Central Air
Fireplaces Number 1
Fireplaces Type Gas Log, Gas Starter
Fireplace Y
Appliance Range, Microwave, Dishwasher, Refrigerator, Washer, Dryer, Stainless Steel Appliance(s)
Laundry Gas Dryer Hookup, Electric Dryer Hookup, In Unit
Exterior
Exterior Feature Balcony, Deck
Parking Features Detached
Garage Spaces 1.0
View Y/N true
Building
Foundation Concrete Perimeter
Sewer Public Sewer
Water Lake Michigan, Public
New Construction false
Schools
Elementary Schools Manierre Elementary School
Middle Schools Manierre Elementary School
High Schools Lincoln Park High School
School District 299, 299, 299
Others
Pets Allowed Cats OK, Dogs OK, Number Limit, Size Limit
HOA Fee Include Water,Parking,Insurance,Exterior Maintenance,Scavenger
Ownership Condo
Special Listing Condition None
Read Less
© 2024 Listings courtesy of MRED as distributed by MLS GRID. All Rights Reserved.
Bought with Justin Amundson • Compass



