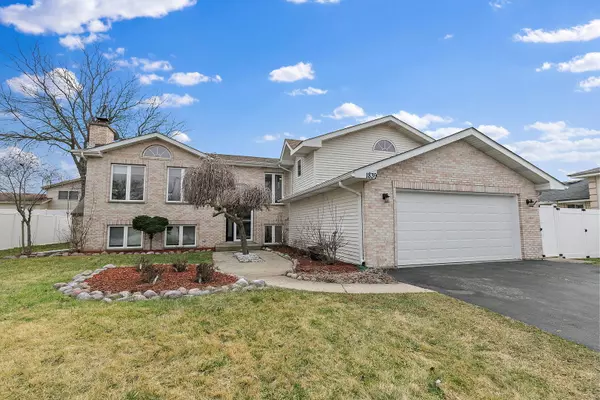For more information regarding the value of a property, please contact us for a free consultation.
1839 W Woodland Avenue Addison, IL 60101
Want to know what your home might be worth? Contact us for a FREE valuation!

Our team is ready to help you sell your home for the highest possible price ASAP
Key Details
Sold Price $530,000
Property Type Single Family Home
Sub Type Detached Single
Listing Status Sold
Purchase Type For Sale
Square Footage 2,609 sqft
Price per Sqft $203
Subdivision Kings Point
MLS Listing ID 11995186
Sold Date 04/11/24
Style Bi-Level
Bedrooms 5
Full Baths 2
Half Baths 1
Year Built 1976
Annual Tax Amount $8,804
Tax Year 2022
Lot Size 9,147 Sqft
Lot Dimensions 76X119X76X124
Property Description
Absolutely stunning home completely updated throughout. Inviting 2 story foyer w/ beautiful wood/ iron staircase. Gorgeous hardwood floors. Recessed lighting & updated light fixtures. Bright & spacious living room w/ vaulted ceilings, sky lights, & wood beam. You are going to love cooking in the beautiful kitchen featuring custom cabinets, granite counter tops, island w/ breakfast bar, tiled backsplash, cook top, built-in oven, & more sky lights. Dining room leads you out to the freshly painted cedar double deck great for entertaining & relaxing. Four spacious bedrooms. Primary suite w/ full bath. 4th bedroom addition w/ vaulted ceilings. Lower level offers a spacious family room w/ bar & fireplace. Indoor jacuzzi & sauna. Huge 5th bedroom/ office/ playroom or exercise room w/ built-in seats. Furnace & A/C new in 2022. Hot water heater new in 2017. Google Nest to stay. Central Vac too! Large 2.5 car garage. Fenced-in yard. Backs to Sunset Park. This home has so much to offer. Just move right in!
Location
State IL
County Dupage
Community Park
Rooms
Basement Full
Interior
Interior Features Vaulted/Cathedral Ceilings, Skylight(s), Sauna/Steam Room, Bar-Wet, Hardwood Floors, Wood Laminate Floors, Granite Counters
Heating Natural Gas, Electric
Cooling Central Air
Fireplaces Number 1
Fireplaces Type Attached Fireplace Doors/Screen
Fireplace Y
Appliance Dishwasher, Refrigerator, Disposal, Gas Cooktop, Range Hood, Wall Oven
Laundry Sink
Exterior
Exterior Feature Deck
Parking Features Attached
Garage Spaces 2.5
View Y/N true
Roof Type Asphalt
Building
Lot Description Fenced Yard, Park Adjacent
Story Split Level
Foundation Concrete Perimeter
Sewer Public Sewer
Water Public
New Construction false
Schools
Elementary Schools Stone Elementary School
Middle Schools Indian Trail Junior High School
High Schools Addison Trail High School
School District 4, 4, 88
Others
HOA Fee Include None
Ownership Fee Simple
Special Listing Condition None
Read Less
© 2025 Listings courtesy of MRED as distributed by MLS GRID. All Rights Reserved.
Bought with Polo Camacho • The Agency X



