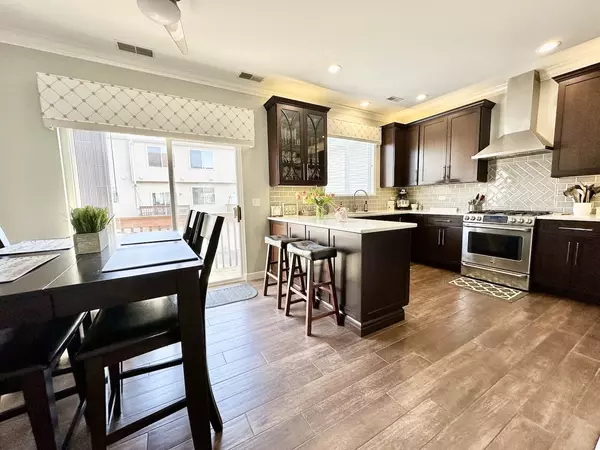For more information regarding the value of a property, please contact us for a free consultation.
1072 Ellsworth Drive Grayslake, IL 60030
Want to know what your home might be worth? Contact us for a FREE valuation!

Our team is ready to help you sell your home for the highest possible price ASAP
Key Details
Sold Price $275,000
Property Type Townhouse
Sub Type T3-Townhouse 3+ Stories
Listing Status Sold
Purchase Type For Sale
Square Footage 1,551 sqft
Price per Sqft $177
Subdivision Cherry Creek
MLS Listing ID 11997771
Sold Date 04/15/24
Bedrooms 2
Full Baths 2
Half Baths 1
HOA Fees $260/mo
Year Built 1999
Annual Tax Amount $6,543
Tax Year 2022
Lot Dimensions 77 X 20
Property Description
Beautifully updated tri-level townhome in highly desirable Cherry Creek subdivision! Kitchen has been completely updated with quartz countertops, stainless steel appliances, 42" soft close maple cabinets, ceramic tile backsplash, ceramic wood tone flooring, crown moulding, and recessed and under cabinet lighting! Pantry and a large eat-in area with a ceiling fan. Primary suite features large walk-in closet and en suite bathroom! Second has spacious loft for additional living space! Lower level with family and den, which can be a 3rd bedroom! Cherry Creek features a clubhouse and exercise room! Conveniently located to Rollins Savannah Forest Preserve with hiking and biking trails, downtown Grayslake, parks, shopping, restaurants, and all Grayslake has to offer! Don't miss out!
Location
State IL
County Lake
Rooms
Basement None
Interior
Interior Features First Floor Laundry, Laundry Hook-Up in Unit, Walk-In Closet(s)
Heating Natural Gas
Cooling Central Air
Fireplace N
Appliance Range, Dishwasher, Refrigerator, Washer, Dryer, Disposal, Stainless Steel Appliance(s), Range Hood
Exterior
Exterior Feature Balcony
Parking Features Attached
Garage Spaces 2.5
Community Features Exercise Room
View Y/N true
Roof Type Asphalt
Building
Lot Description Cul-De-Sac
Foundation Concrete Perimeter
Sewer Public Sewer
Water Public
New Construction false
Schools
Elementary Schools Woodview School
Middle Schools Grayslake Middle School
High Schools Grayslake Central High School
School District 46, 46, 127
Others
Pets Allowed Cats OK, Dogs OK
HOA Fee Include Insurance,Clubhouse,Exercise Facilities,Exterior Maintenance,Lawn Care,Snow Removal
Ownership Fee Simple w/ HO Assn.
Special Listing Condition None
Read Less
© 2025 Listings courtesy of MRED as distributed by MLS GRID. All Rights Reserved.
Bought with Matthew Lawrence • RE/MAX Showcase



