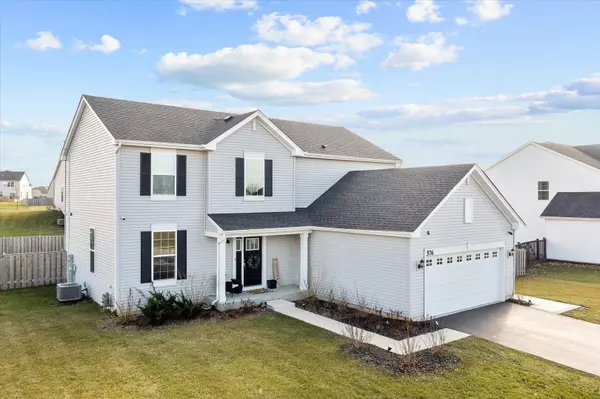For more information regarding the value of a property, please contact us for a free consultation.
576 Warbler Lane Yorkville, IL 60560
Want to know what your home might be worth? Contact us for a FREE valuation!

Our team is ready to help you sell your home for the highest possible price ASAP
Key Details
Sold Price $430,000
Property Type Single Family Home
Sub Type Detached Single
Listing Status Sold
Purchase Type For Sale
Square Footage 2,282 sqft
Price per Sqft $188
Subdivision Raintree Village
MLS Listing ID 11952211
Sold Date 04/15/24
Style Traditional
Bedrooms 4
Full Baths 2
Half Baths 1
HOA Fees $58/qua
Year Built 2021
Annual Tax Amount $11,780
Tax Year 2022
Lot Size 0.400 Acres
Lot Dimensions 90 X 135
Property Description
Why purchase new if you could own this beauty that is only TWO years old with ALL the BUILDER & CURRENT OWNER upgrades in the premier CLUBHOUSE Community of Raintree Village. Situated on a CORNER PREMIUM LOT, this stunning home boasts NEW OUTDOOR features your family will fall in love with especially in the summertime! Follow the BRICK PAVER SIDEWALK (200 square feet) to the huge backyard and enjoy entertaining on this 600 square feet UNILOCK BRICK PAVER patio w/ SEATING WALL, FIREPIT and lounging area under a NEW PERGOLA. There is even a CUSTOM BRICK PAVER NOOK for your GRILL. (2023) Your furry animals will have freedom to roam in the oversized fenced in backyard, and the littles will spend hours on the new swing set. (2022). Pride of ownership throughout! This immaculate property with exceptional open floor plan features four bedrooms, 2.5 baths and a massive full basement. Grand two story foyer displays an elegant staircase w/ rod iron spindles. Durable plank flooring on main floor. Formal living and dining room. Custom wall in first floor office. Ornate SUBWAY TILE was added to the modern kitchen w/stylish, QUARTZ COUNTERTOPS, 42" Custom "Aristokraft" cabinetry, SS appliances, breakfast bar, center island and pantry closet. The fireplace is the focal point in this bright and cozy family room. Great space for entertaining family and friends. Huge master suite boasts large walk-in closet & luxury bath w/ oversized shower, dual comfort height vanities & private commode. Convenient second floor laundry with washer & dryer to stay. Full basement awaits your ideas with insulated/framed walls. Smart home automation w/ Ring Doorbell, keyless entry & wi-fi thermostat. Energy saving Sunpower Solar Panels installed in 2021. Don't miss out on this outstanding home opportunity! Welcome Home! A 10+
Location
State IL
County Kendall
Community Clubhouse, Park, Pool, Tennis Court(S), Curbs, Sidewalks, Street Lights, Street Paved
Rooms
Basement Full
Interior
Interior Features Wood Laminate Floors, Second Floor Laundry, Walk-In Closet(s), Open Floorplan, Some Carpeting, Separate Dining Room, Pantry
Heating Natural Gas, Forced Air
Cooling Central Air
Fireplaces Number 1
Fireplaces Type Gas Log, Gas Starter
Fireplace Y
Appliance Range, Microwave, Dishwasher, Refrigerator, Washer, Dryer, Disposal, Stainless Steel Appliance(s), Water Softener Owned
Laundry Gas Dryer Hookup
Exterior
Exterior Feature Storms/Screens
Parking Features Attached
Garage Spaces 2.0
View Y/N true
Roof Type Asphalt
Building
Story 2 Stories
Foundation Concrete Perimeter
Sewer Public Sewer
Water Public
New Construction false
Schools
Elementary Schools Circle Center Grade School
Middle Schools Yorkville Middle School
High Schools Yorkville High School
School District 115, 115, 115
Others
HOA Fee Include Clubhouse,Exercise Facilities,Pool
Ownership Fee Simple w/ HO Assn.
Special Listing Condition None
Read Less
© 2025 Listings courtesy of MRED as distributed by MLS GRID. All Rights Reserved.
Bought with Karen Ross • Keller Williams Infinity



