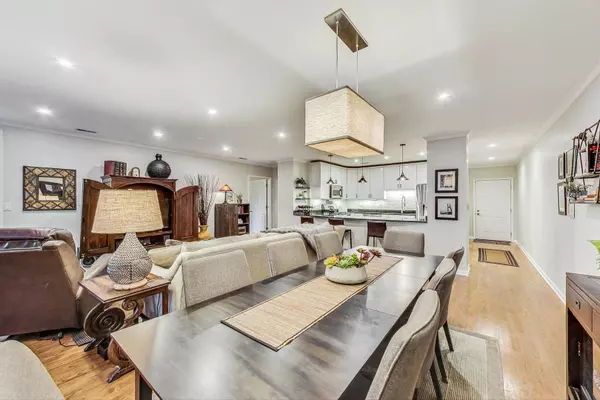For more information regarding the value of a property, please contact us for a free consultation.
1426 N Orleans Street #404 Chicago, IL 60610
Want to know what your home might be worth? Contact us for a FREE valuation!

Our team is ready to help you sell your home for the highest possible price ASAP
Key Details
Sold Price $570,000
Property Type Condo
Sub Type Condo
Listing Status Sold
Purchase Type For Sale
Square Footage 1,604 sqft
Price per Sqft $355
Subdivision Cheval Club
MLS Listing ID 11991822
Sold Date 04/22/24
Bedrooms 2
Full Baths 2
HOA Fees $573/mo
Year Built 2001
Annual Tax Amount $8,615
Tax Year 2021
Lot Dimensions COMMON
Property Description
Stunning and rarely available, this 2 Bed/2 Bath condo nestled in the heart of Old Town is a true gem! Boasting an impeccable design, the unit showcases a spacious split floorplan, with a totally open flow, ideal for entertaining. The modernized kitchen is a chef's dream, equipped with stainless steel appliances, custom soft-close cabinetry, wraparound granite countertops, and a convenient breakfast bar for effortless meal preparation. The primary bedroom is a luxurious retreat, featuring a custom walk-in closet and a generously sized ensuite bath. Enjoy the serene west-facing private balcony accessible from both the living room and primary bedroom. Additional highlights include a separate dining area, a sizable second bedroom, gas fireplace, beautiful hardwood floors, recessed LED lighting, crown molding throughout, in-unit washer/dryer, smart thermostat, and the added convenience of an ATTACHED HEATED GARAGE PARKING spot with a spacious storage locker. Take advantage of the building's amenities, including a large common ROOFTOP DECK with breathtaking skyline views, a FITNESS CENTER with PELOTON, bike room, and a secure lobby with elevator access. Incredible opportunity to reside in this intimate boutique building with low monthly assessments and healthy reserves. Revel in the proximity to Whole Foods, the "L" train, the Lake, public transportation, and some of the finest parks, restaurants, and shopping the City has to offer! SEE 3D Walkthrough Tour
Location
State IL
County Cook
Rooms
Basement None
Interior
Interior Features Hardwood Floors, Laundry Hook-Up in Unit, Walk-In Closet(s), Dining Combo, Drapes/Blinds, Granite Counters, Lobby
Heating Natural Gas, Forced Air
Cooling Central Air
Fireplaces Number 1
Fireplaces Type Gas Log, Gas Starter
Fireplace Y
Appliance Range, Microwave, Dishwasher, High End Refrigerator, Washer, Dryer, Disposal, Stainless Steel Appliance(s)
Laundry In Unit
Exterior
Exterior Feature Balcony
Parking Features Attached
Garage Spaces 1.0
Community Features Bike Room/Bike Trails, Elevator(s), Exercise Room, Party Room, Sundeck, Intercom
View Y/N true
Building
Sewer Public Sewer
Water Lake Michigan
New Construction false
Schools
School District 299, 299, 299
Others
Pets Allowed Cats OK, Dogs OK
HOA Fee Include Water,Parking,Insurance,TV/Cable,Exterior Maintenance,Scavenger,Snow Removal
Ownership Condo
Special Listing Condition List Broker Must Accompany
Read Less
© 2024 Listings courtesy of MRED as distributed by MLS GRID. All Rights Reserved.
Bought with Kate Gaffey • Fulton Grace Realty



