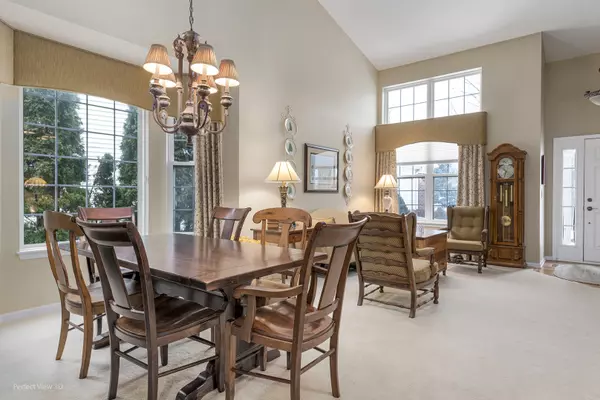For more information regarding the value of a property, please contact us for a free consultation.
1811 Highbury Lane Aurora, IL 60502
Want to know what your home might be worth? Contact us for a FREE valuation!

Our team is ready to help you sell your home for the highest possible price ASAP
Key Details
Sold Price $430,000
Property Type Single Family Home
Sub Type Detached Single
Listing Status Sold
Purchase Type For Sale
Square Footage 2,324 sqft
Price per Sqft $185
Subdivision Carillon At Stonegate
MLS Listing ID 11923181
Sold Date 04/24/24
Style Traditional
Bedrooms 3
Full Baths 2
Half Baths 1
HOA Fees $238/mo
Year Built 2004
Annual Tax Amount $9,747
Tax Year 2022
Lot Size 7,840 Sqft
Lot Dimensions 46 X 138 X 97 X 117
Property Description
Absolutely stunning and spacious 3-bedroom + loft / 2.5-bath home with basement and attached 2.5-car garage located within Aurora's Carillon at Stonegate subdivision (55+ community)! This magnificent home is owned by its original owner and has been extremely well-maintained and appointed throughout. The open floorpan features a large first-floor master bedroom suite, terrific kitchen with center island and stainless steel appliances (LOTS of counter space!), hardwood flooring, wood-burning brick fireplace, 9' first-floor ceilings and a huge loft overlooking formal dining & 2-story living areas. Over 2300 square feet above-grade PLUS basement provides lots of space! Fantastic yard features beautiful landscaping and a pergola deck off the breakfast area. Monthly assessment includes lawn maintenance, snow removal, access to wonderful club house, pool, fitness center, tennis courts & more. An incredible place to call home!!!
Location
State IL
County Kane
Community Clubhouse, Park, Pool, Tennis Court(S), Curbs, Sidewalks, Street Lights, Street Paved
Rooms
Basement Partial
Interior
Interior Features Vaulted/Cathedral Ceilings, Hardwood Floors, First Floor Bedroom, First Floor Laundry, First Floor Full Bath, Built-in Features, Walk-In Closet(s), Ceilings - 9 Foot
Heating Natural Gas, Forced Air
Cooling Central Air
Fireplaces Number 1
Fireplaces Type Wood Burning, Attached Fireplace Doors/Screen, Gas Starter
Fireplace Y
Appliance Range, Microwave, Dishwasher, Refrigerator, Disposal, Stainless Steel Appliance(s)
Laundry Gas Dryer Hookup, In Unit, Sink
Exterior
Exterior Feature Deck, Storms/Screens
Parking Features Attached
Garage Spaces 2.0
View Y/N true
Roof Type Asphalt
Building
Lot Description Cul-De-Sac, Fenced Yard, Landscaped
Story 2 Stories
Foundation Concrete Perimeter
Sewer Public Sewer, Sewer-Storm
Water Public
New Construction false
Schools
Elementary Schools Mabel Odonnell Elementary School
Middle Schools C F Simmons Middle School
High Schools East High School
School District 131, 131, 131
Others
HOA Fee Include Insurance,Clubhouse,Exercise Facilities,Pool,Lawn Care,Snow Removal
Ownership Fee Simple w/ HO Assn.
Special Listing Condition None
Read Less
© 2024 Listings courtesy of MRED as distributed by MLS GRID. All Rights Reserved.
Bought with Christine Thompson • Baird & Warner
GET MORE INFORMATION




