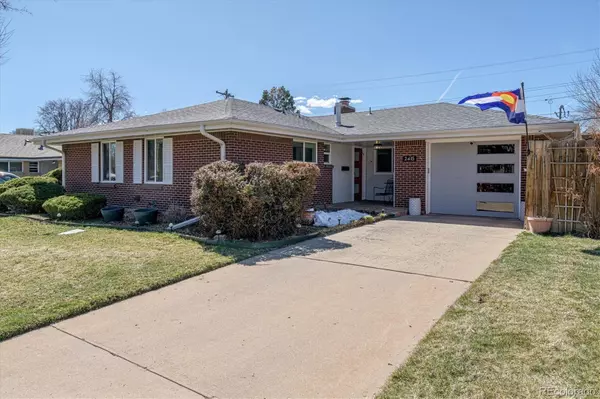For more information regarding the value of a property, please contact us for a free consultation.
2415 S Osceola ST Denver, CO 80219
Want to know what your home might be worth? Contact us for a FREE valuation!

Our team is ready to help you sell your home for the highest possible price ASAP
Key Details
Sold Price $590,000
Property Type Single Family Home
Sub Type Single Family Residence
Listing Status Sold
Purchase Type For Sale
Square Footage 1,519 sqft
Price per Sqft $388
Subdivision Harvey Park
MLS Listing ID 2183124
Sold Date 04/26/24
Style Urban Contemporary
Bedrooms 3
Three Quarter Bath 2
HOA Y/N No
Abv Grd Liv Area 1,519
Originating Board recolorado
Year Built 1958
Annual Tax Amount $2,095
Tax Year 2022
Lot Size 6,534 Sqft
Acres 0.15
Property Description
Completely remodeled mid century ranch brick home, open floor plan, lots of windows that bring in an abundance of natural light throughout. Enter through the private covered front flagstone patio into the foyer with coat closet. Just beyond the entry is the well positioned eat in kitchen with updated cabinets and hardware, pantry and eat in sitting kitchen island, quartz slab countertops, large undermount sink, newer stainless steel appliances including gas stove. Highlighted by a brick 2 way free standing floor to ceiling wood burning fireplace that shares sides with the family room. Adjacent to the kitchen is the large dining room and living room with another large wood burning fireplace and hearth. Beyond the dining room is the large mudroom/laundry room with easy access to both the back yard and attached one car garage. Access to the large family room can be through the main entry, kitchen and living room, ideal for entertaining. Down the hallway is a completely remodeled 3/4 bathroom with floor to ceiling custom subway tile walls including tub/shower surround, designer vanity and sink and high end plumbing fixtures. 2 additional large secondary bedrooms and the primary suite with updated primary bathroom with custom vanity, fixtures and designer tiled floors and walls. New lighting, plumbing and hardware fixtures throughout including new doors. Updated systems including windows, roller shades, central A/C, furnace HVAC and main electrical service. Newer roof and gutters. Maintenance free brick and metal facia and soffits. Professionally landscaped on a large level lot. Fully fenced in back yard, front and back yard sprinkler system. large concrete patio and pergola in the back yard. Large driveway to allow for additional off street parking. Close to everything including schools, trails, parks, restaurants, shopping, major throughfares and highways plus much more!!!
Location
State CO
County Denver
Zoning SFR
Rooms
Basement Crawl Space
Main Level Bedrooms 3
Interior
Interior Features Breakfast Nook, Built-in Features, Eat-in Kitchen, Entrance Foyer, Kitchen Island, Open Floorplan, Quartz Counters
Heating Forced Air, Natural Gas
Cooling Central Air
Flooring Tile, Wood
Fireplaces Number 1
Fireplaces Type Dining Room, Family Room, Free Standing, Wood Burning
Fireplace Y
Appliance Dishwasher, Disposal, Dryer, Microwave, Oven, Range, Refrigerator, Washer
Laundry In Unit
Exterior
Parking Features Concrete
Garage Spaces 1.0
Fence Full
Roof Type Composition
Total Parking Spaces 3
Garage Yes
Building
Lot Description Irrigated, Landscaped, Level, Many Trees, Near Public Transit, Sprinklers In Front, Sprinklers In Rear
Foundation Concrete Perimeter
Sewer Public Sewer
Level or Stories One
Structure Type Brick,Frame,Vinyl Siding
Schools
Elementary Schools Doull
Middle Schools Strive Federal
High Schools Abraham Lincoln
School District Denver 1
Others
Senior Community No
Ownership Individual
Acceptable Financing 1031 Exchange, Cash, Conventional, FHA, VA Loan
Listing Terms 1031 Exchange, Cash, Conventional, FHA, VA Loan
Special Listing Condition None
Read Less

© 2024 METROLIST, INC., DBA RECOLORADO® – All Rights Reserved
6455 S. Yosemite St., Suite 500 Greenwood Village, CO 80111 USA
Bought with HomeSmart



