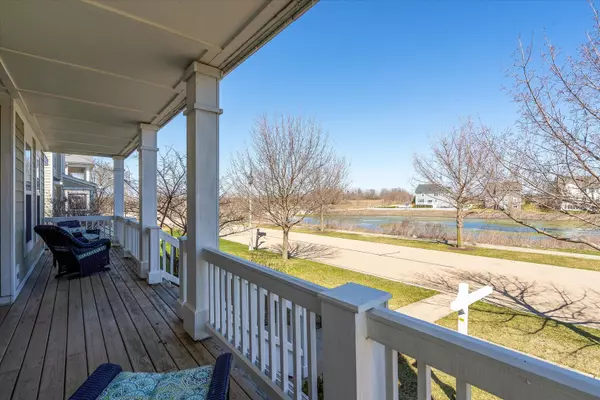For more information regarding the value of a property, please contact us for a free consultation.
115 Atkinson Drive Sugar Grove, IL 60554
Want to know what your home might be worth? Contact us for a FREE valuation!

Our team is ready to help you sell your home for the highest possible price ASAP
Key Details
Sold Price $538,000
Property Type Single Family Home
Sub Type Detached Single
Listing Status Sold
Purchase Type For Sale
Square Footage 3,197 sqft
Price per Sqft $168
Subdivision Settlers Ridge
MLS Listing ID 11987846
Sold Date 04/26/24
Bedrooms 4
Full Baths 5
HOA Fees $114/mo
Year Built 2006
Annual Tax Amount $10,444
Tax Year 2022
Lot Dimensions 8712
Property Description
This stunningly beautiful home is special for so many reasons. Nestled in the heart of sought-after Settlers Ridge neighborhood with ponds, trails, parks, playground, abundant prairie and open space, everyday feels like a country retreat. Even better - access to Interstate 88 is immediate with so many destinations just a heartbeat away! And even better - this fabulous home is designed to take your breath away while offering so many living options that work! With FIVE full bathrooms, a main level master bedroom suite, another full bath next to the main level den (or 5th bedroom/in-law suite), two bedrooms with full baths upstairs and another bedroom and full bathroom in the finished basement, the perfect, comfortable arrangement is so simple to achieve. In addition to the unique versatility is the beauty! There is an extended front porch and balcony to enjoy a the lovely pond view and the delight in the natural surroundings. Open entryway with hardwood floors that flow into the kitchen and family room leads into the spacious separate dining room and lovely living room. French doors open from the living room into the den/office. Full bathroom around the corner. Spectacular two story family room with fireplace, huge windows and fantastic shelving is open to the kitchen with granite countertops, undercounter lighting, a breakfast bar, eating area, and butlers pantry. Main level master bedroom suite has access onto deck and a luxury bathroom with dual sinks, soaker tub and separate shower. Upstairs enjoy two bedrooms and a spacious loft. One bedroom has a private bathroom, the other bedroom has a full bath it shares with the loft. Access the balcony for a breath of fresh air from bedroom 2 and the loft. Enjoy the views from every window! Full basement is mostly finished. Huge bar and rec room area means fun for all. Bedroom with full bathroom makes a long stay/living arrangement super comfortable and convenient Huge unfinished room for storage too. Lovely deck overlooking the fenced backyard . 3 car tandem garage out to alley. Great home for entertaining and easy everyday living. Settlers Ridge neighborhood with parks, playgrounds, ponds and nature all around! So close to restaurants, bike trails, public golf, and immediate access to I88. Welcome to your new home in Settlers Ridge!
Location
State IL
County Kane
Community Park, Lake
Rooms
Basement Full
Interior
Interior Features Vaulted/Cathedral Ceilings, Hardwood Floors, First Floor Full Bath
Heating Natural Gas, Forced Air
Cooling Central Air
Fireplaces Number 1
Fireplaces Type Gas Log, Gas Starter
Fireplace Y
Appliance Double Oven, Microwave, Dishwasher, Refrigerator
Laundry Sink
Exterior
Parking Features Attached
Garage Spaces 3.0
View Y/N true
Building
Story 2 Stories
Sewer Public Sewer
Water Public
New Construction false
Schools
Elementary Schools Mcdole Elementary School
Middle Schools Harter Middle School
High Schools Kaneland High School
School District 302, 302, 302
Others
HOA Fee Include Other
Ownership Fee Simple w/ HO Assn.
Special Listing Condition None
Read Less
© 2024 Listings courtesy of MRED as distributed by MLS GRID. All Rights Reserved.
Bought with Magaly Duran • Worth Clark Realty
GET MORE INFORMATION




