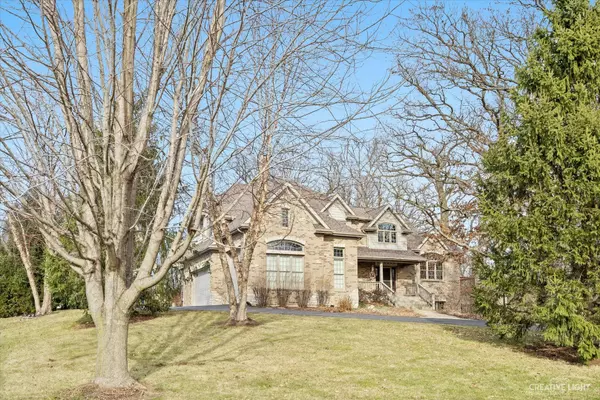For more information regarding the value of a property, please contact us for a free consultation.
43W586 Willow Creek Drive Elburn, IL 60119
Want to know what your home might be worth? Contact us for a FREE valuation!

Our team is ready to help you sell your home for the highest possible price ASAP
Key Details
Sold Price $630,000
Property Type Single Family Home
Sub Type Detached Single
Listing Status Sold
Purchase Type For Sale
Square Footage 3,808 sqft
Price per Sqft $165
Subdivision Willow Creek
MLS Listing ID 11980167
Sold Date 04/26/24
Bedrooms 3
Full Baths 2
Half Baths 2
Year Built 2006
Annual Tax Amount $14,581
Tax Year 2022
Lot Size 2.160 Acres
Lot Dimensions 267X417X144X447
Property Description
GORGEOUS nature lovers sanctuary in highly sought-after Willow Creek subdivision! This amazing custom home features hardwood floors and plenty of natural light throughout! Great room boasts 2-story windows with breathtaking nature views and a lovely fireplace! This unique floorplan has a private office just steps above the great room with it's very own bathroom and balcony. Kitchen features a custom backsplash, stainless steel appliances, double oven, and a warming drawer in the island! Just off the kitchen is a cozy sunroom providing the perfect relaxation setting! Your master bedroom is a bright private retreat leading to a master bathroom with heated floors, double sinks, jacuzzi tub and separate shower. Walk through your spacious custom closet to the convenient 2nd floor laundry room. Plenty of outdoor space! Over 2 acres with a large fenced-in backyard, a patio, secluded hot tub, and a shed to house those extra tools/toys! Just minutes from the highway and downtown Elburn! Don't miss out on this opportunity!!
Location
State IL
County Kane
Community Street Paved
Rooms
Basement Full, English
Interior
Interior Features Vaulted/Cathedral Ceilings, Bar-Wet, Hardwood Floors, Heated Floors, Second Floor Laundry
Heating Natural Gas, Forced Air, Radiant, Zoned
Cooling Central Air, Zoned
Fireplaces Number 2
Fireplaces Type Wood Burning, Gas Starter
Fireplace Y
Appliance Double Oven, Microwave, Dishwasher, Refrigerator, Washer, Dryer
Exterior
Exterior Feature Deck, Patio, Porch, Brick Paver Patio
Parking Features Attached
Garage Spaces 3.0
View Y/N true
Roof Type Asphalt
Building
Lot Description Landscaped, Wooded
Story 2 Stories
Foundation Concrete Perimeter
Sewer Septic-Private
Water Private Well
New Construction false
Schools
School District 302, 302, 302
Others
HOA Fee Include None
Ownership Fee Simple
Special Listing Condition None
Read Less
© 2024 Listings courtesy of MRED as distributed by MLS GRID. All Rights Reserved.
Bought with Julianne Croegaert • @properties Christie's International Real Estate



