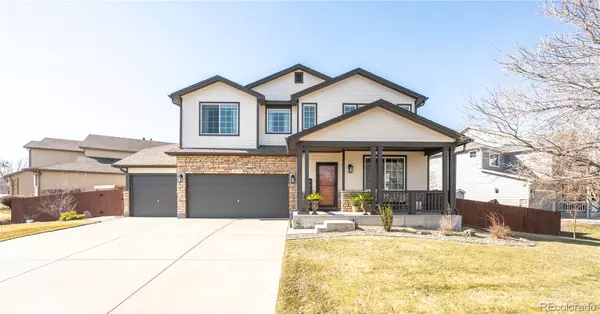For more information regarding the value of a property, please contact us for a free consultation.
6718 Thistleridge AVE Firestone, CO 80504
Want to know what your home might be worth? Contact us for a FREE valuation!

Our team is ready to help you sell your home for the highest possible price ASAP
Key Details
Sold Price $690,000
Property Type Single Family Home
Sub Type Single Family Residence
Listing Status Sold
Purchase Type For Sale
Square Footage 3,044 sqft
Price per Sqft $226
Subdivision Sagebrush
MLS Listing ID 2153063
Sold Date 04/29/24
Style Contemporary
Bedrooms 4
Full Baths 2
Half Baths 1
Three Quarter Bath 1
Condo Fees $60
HOA Fees $60/mo
HOA Y/N Yes
Abv Grd Liv Area 2,279
Originating Board recolorado
Year Built 2005
Annual Tax Amount $3,619
Tax Year 2023
Lot Size 8,276 Sqft
Acres 0.19
Property Description
You have found "the house"- This home is like living in a Magazine! Every inch of this house has been updated inside and out- new paint inside and out, gorgeous LVP flooring, updated lighting, custom kitchen with leathered granite, pull out drawers in the cabinets, new appliances, butcher block island, custom cabinetry, A Primary Suite you will LOVE and feel like you are on vacation everyday, 4 CAR GARAGE, and did I mention the 50 year roof and new Solar System (Have a year round electric bill of $28 a month even in the blazing summer!) Backyard is totally decked out too with lots of great space to have a garden, and chill and enjoy wonderful get together's. Location is amazing- Quick hop on I-25 and go North or South, close to schools and RIGHT across the street from a sweet park! You won't want to miss this one- Make it YOURS!
Location
State CO
County Weld
Rooms
Basement Finished
Interior
Interior Features Breakfast Nook, Built-in Features, Butcher Counters, Ceiling Fan(s), Eat-in Kitchen, Five Piece Bath, Granite Counters, High Ceilings, High Speed Internet, Kitchen Island, Open Floorplan, Pantry, Primary Suite, Smart Thermostat, Solid Surface Counters, Vaulted Ceiling(s), Walk-In Closet(s)
Heating Active Solar
Cooling Attic Fan, Central Air
Flooring Vinyl
Fireplaces Number 1
Fireplaces Type Kitchen
Fireplace Y
Appliance Convection Oven, Dishwasher, Disposal, Dryer, Gas Water Heater, Microwave, Oven, Refrigerator, Sump Pump, Washer
Exterior
Exterior Feature Garden, Lighting, Private Yard
Garage Spaces 4.0
Fence Full
Roof Type Architecural Shingle
Total Parking Spaces 4
Garage Yes
Building
Sewer Community Sewer
Level or Stories Two
Structure Type Frame
Schools
Elementary Schools Prairie Ridge
Middle Schools Coal Ridge
High Schools Frederick
School District St. Vrain Valley Re-1J
Others
Senior Community No
Ownership Individual
Acceptable Financing Cash, Conventional, FHA, USDA Loan, VA Loan
Listing Terms Cash, Conventional, FHA, USDA Loan, VA Loan
Special Listing Condition None
Read Less

© 2025 METROLIST, INC., DBA RECOLORADO® – All Rights Reserved
6455 S. Yosemite St., Suite 500 Greenwood Village, CO 80111 USA
Bought with Your Castle Real Estate Inc



