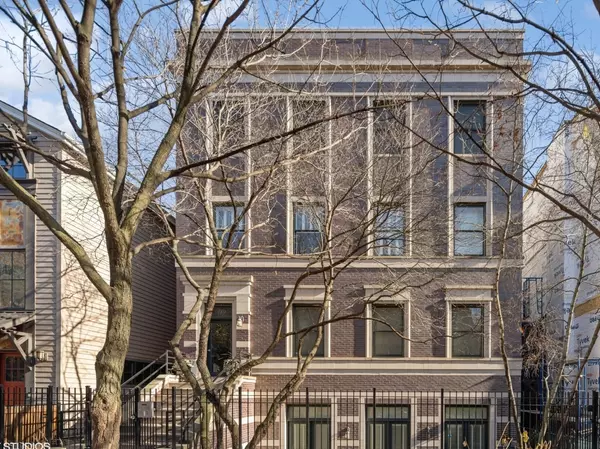For more information regarding the value of a property, please contact us for a free consultation.
1419 N Mohawk Street #A Chicago, IL 60610
Want to know what your home might be worth? Contact us for a FREE valuation!

Our team is ready to help you sell your home for the highest possible price ASAP
Key Details
Sold Price $791,000
Property Type Condo
Sub Type Condo
Listing Status Sold
Purchase Type For Sale
Square Footage 2,900 sqft
Price per Sqft $272
MLS Listing ID 11989999
Sold Date 05/01/24
Bedrooms 4
Full Baths 2
Half Baths 1
HOA Fees $239/mo
Year Built 2000
Annual Tax Amount $13,163
Tax Year 2022
Lot Dimensions CONDO
Property Description
Rare opportunity to own this massive single-level condo nestled on an extra-wide 48-foot lot featuring 4 bedroom, 2.5 bathroom, and private 2 car garage in Old Town. With a well-designed layout, 10 ft ceilings and unmatched living space, this home provides the functionality and comfort of a single-family home. Enter through your private entrance into the spacious foyer featuring 2 convenient coat closets. Entertain in style in the gourmet kitchen featuring an inviting eat-in area, luxurious stone countertops, oversized island, and an abundance of cabinets. Unwind in the bright and spacious living room, featuring custom built-ins, beverage fridge and expansive French doors that open onto a private, sunny outdoor terrace completed with stone pavers, water & electric creating a seamless flow ideal for entertaining. Spacious primary bedroom features a gas fireplace flanked by built-ins and two closets including a large walk-in closet. Luxurious primary bathroom features a steam shower, whirlpool tub, and double vanity. Second and third bedrooms have brand new carpet, two closets each, and Jack & Jill bathroom with tub/shower combination and double vanity. Fourth bedroom, which can also be used as an office, features new carpet, large windows, and two sizable closets. Large, private laundry room with a side-by-side washer/dryer with additional storage space, powder room and private 2 car garage complete this fantastic home. Enjoy all that this coveted location has to offer! Just steps away from shops, restaurants, and public transit.
Location
State IL
County Cook
Rooms
Basement None
Interior
Interior Features Bar-Dry, Laundry Hook-Up in Unit, Storage, Built-in Features, Walk-In Closet(s)
Heating Natural Gas, Forced Air
Cooling Central Air
Fireplaces Number 1
Fireplaces Type Gas Starter
Fireplace Y
Appliance Double Oven, Microwave, Dishwasher, Refrigerator, Washer, Dryer, Disposal, Stainless Steel Appliance(s), Wine Refrigerator, Cooktop, Range Hood
Laundry In Unit
Exterior
Exterior Feature Brick Paver Patio
Parking Features Detached
Garage Spaces 2.0
View Y/N true
Building
Sewer Public Sewer
Water Lake Michigan
New Construction false
Schools
Elementary Schools Manierre Elementary School
Middle Schools Manierre Elementary School
High Schools Lincoln Park High School
School District 299, 299, 299
Others
Pets Allowed Cats OK, Dogs OK
HOA Fee Include Water,Insurance,Exterior Maintenance,Scavenger
Ownership Condo
Special Listing Condition List Broker Must Accompany
Read Less
© 2024 Listings courtesy of MRED as distributed by MLS GRID. All Rights Reserved.
Bought with Yakov Dvora • Berkshire Hathaway HomeServices Chicago



