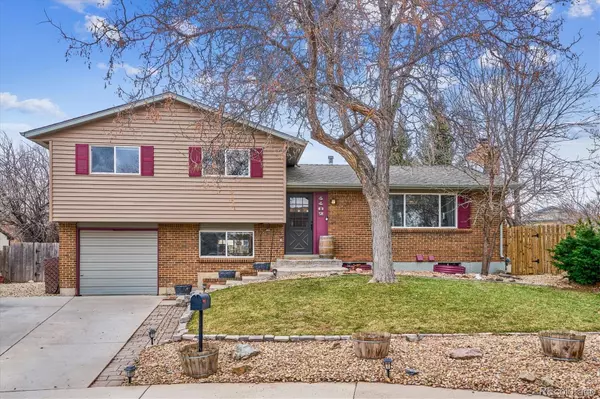For more information regarding the value of a property, please contact us for a free consultation.
4482 S Dudley WAY Littleton, CO 80123
Want to know what your home might be worth? Contact us for a FREE valuation!

Our team is ready to help you sell your home for the highest possible price ASAP
Key Details
Sold Price $540,000
Property Type Single Family Home
Sub Type Single Family Residence
Listing Status Sold
Purchase Type For Sale
Square Footage 1,451 sqft
Price per Sqft $372
Subdivision Melody Hills
MLS Listing ID 2819570
Sold Date 05/01/24
Style Traditional
Bedrooms 3
Three Quarter Bath 2
HOA Y/N No
Abv Grd Liv Area 1,451
Originating Board recolorado
Year Built 1972
Annual Tax Amount $3,109
Tax Year 2023
Lot Size 10,018 Sqft
Acres 0.23
Property Description
Great 3 bedroom tri-level with basement for room to grow * Cul-de-sac location * Updated kitchen has newer cabinets, pantry cabinet with pull-out shelving, luxury plank vinyl flooring, solid surface countertops, new dishwasher, and stainless steel appliances * Newer backsplash, sink and faucet * Newer siding and paint on gutters * Newer windows * New sliding patio door * Newer AC and water heater * New electrical panel * Newer washer and dryer will stay * 1 car garage * Large fenced yard with shed, swingset, gazebo on oversized patio, garden, and water feature * Beautiful and prolific apple tree * Jefferson County schools * 14 month Blue Ribbon Home Warranty *
Location
State CO
County Jefferson
Zoning R-1B
Rooms
Basement Partial, Unfinished
Interior
Interior Features Ceiling Fan(s), Primary Suite, Synthetic Counters
Heating Forced Air
Cooling Central Air
Flooring Carpet, Vinyl
Fireplaces Number 1
Fireplaces Type Living Room
Fireplace Y
Appliance Dishwasher, Disposal, Dryer, Gas Water Heater, Oven, Refrigerator, Self Cleaning Oven, Washer
Laundry In Unit
Exterior
Exterior Feature Garden, Private Yard, Rain Gutters
Garage Spaces 1.0
Fence Full
Roof Type Composition
Total Parking Spaces 1
Garage Yes
Building
Lot Description Cul-De-Sac, Landscaped
Sewer Public Sewer
Water Public
Level or Stories Multi/Split
Structure Type Brick,Frame,Vinyl Siding
Schools
Elementary Schools Blue Heron
Middle Schools Carmody
High Schools Bear Creek
School District Jefferson County R-1
Others
Senior Community No
Ownership Individual
Acceptable Financing Cash, Conventional, FHA, VA Loan
Listing Terms Cash, Conventional, FHA, VA Loan
Special Listing Condition None
Read Less

© 2024 METROLIST, INC., DBA RECOLORADO® – All Rights Reserved
6455 S. Yosemite St., Suite 500 Greenwood Village, CO 80111 USA
Bought with GREEN DOOR LIVING REAL ESTATE
GET MORE INFORMATION


