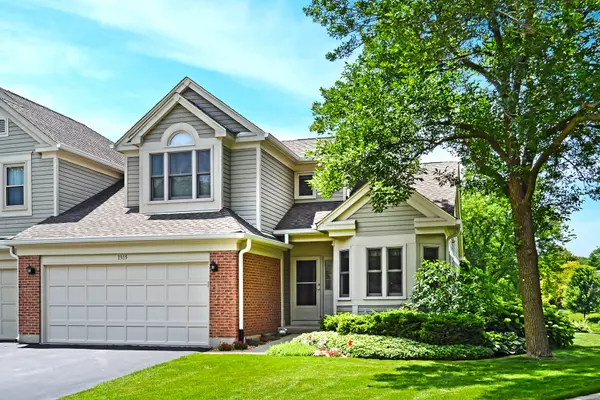For more information regarding the value of a property, please contact us for a free consultation.
1315 GLENGARY Court #O Wheeling, IL 60090
Want to know what your home might be worth? Contact us for a FREE valuation!

Our team is ready to help you sell your home for the highest possible price ASAP
Key Details
Sold Price $436,000
Property Type Townhouse
Sub Type Townhouse-2 Story
Listing Status Sold
Purchase Type For Sale
Square Footage 1,758 sqft
Price per Sqft $248
Subdivision Arlington Club
MLS Listing ID 12000570
Sold Date 04/30/24
Bedrooms 2
Full Baths 2
Half Baths 1
HOA Fees $629/mo
Year Built 1987
Annual Tax Amount $8,520
Tax Year 2022
Lot Dimensions COMMON
Property Description
GORGEOUS RARE ON THE MARKET OXFORD MODEL COMPLETELY UPDATED FROM TOP TO BOTTOM! THIS IS THE LARGEST MODEL W/BEAUTIFUL ARCHITECTURAL DESIGN & PRIME LOCATION OVERLKING 18 ACRES OF BREATH-TAKING NATURE. EXQUISITE UPGRADES & FINISHES;CUSTOM KIT CABINETRY W/SELF/SOFT CLSING DRS W/LED LIGHTING,2019 ALL SS APPLIANCES, BEAUTIFUL BCKSPLSH, CORIAN COUNTERS & SPACIOUS EATING AREA W/ ISLAND. 1ST FLR LNDRY. BRIGHT LIV/DIN RM W/VLTED CEILINGS, NEW SKYLIGHTS, GAS START FIREPLCE. PATIO OFF LIV RM OVERLKING NATURE PRESERVES. 1ST FLR MSTR SUITE W/WALK-IN CLSET, PRIV. MSTR BATH COMPL REDONE, DBL SINK QUARTZ COUNTER, CORIAN SHOWER, KOHLER FIXTURES, EDGELESS SHOWER DRS, VLTED CEILINGS. HARDWD FLRNG THRU-OUT 1ST FLR. NEWER MARVIN PATIO DOOR & WINDOWS THRU-OUT. UPSTAIRS 2ND BDRM W/PRIV. BATH REDONE W/CORIAN COUNTER, KOHLER FIXTURES, SPACIOUS LOFT OVERLOOKS LIV/DIN W/2 DBL CLOSETS CAN EASILY BE CONVERTED TO 3RD BEDRM. FINISH BSMT W/FAMILY RM, WORK RM, STORM RM & UTILITY RM. OTHER UPDATES:2018 HWH, 2021 CARRIER HVAC SYSTEM, 2024 APRIL AIR HUMIDIFIER, 2022 SKYLIGHTS, 2022 ROOF & GUTTERS, 2024 ATTIC INSULATION. AMENITIES;2 POOLS, CLUBHSE, NATURE PARK, WLKING PATHS, ALL BUFFALO GROVE SCHOOLS W/ BUSING. METICULOUSLY CARED FOR, GREAT PLACE TO CALL HOME. SEE ATTACHED BROCHURE OF ALL UPGRADES & UPDATES!
Location
State IL
County Cook
Rooms
Basement Full
Interior
Interior Features Vaulted/Cathedral Ceilings, Skylight(s), Hardwood Floors, First Floor Bedroom, First Floor Laundry, First Floor Full Bath, Laundry Hook-Up in Unit, Storage, Built-in Features, Walk-In Closet(s), Workshop Area (Interior)
Heating Natural Gas, Forced Air
Cooling Central Air
Fireplaces Number 1
Fireplaces Type Wood Burning, Attached Fireplace Doors/Screen, Gas Log, Gas Starter
Fireplace Y
Appliance Range, Microwave, Dishwasher, Refrigerator, Washer, Dryer
Laundry Gas Dryer Hookup, In Unit
Exterior
Exterior Feature Patio, End Unit
Parking Features Attached
Garage Spaces 2.0
Community Features On Site Manager/Engineer, Park, Party Room, Sundeck, Pool, Ceiling Fan, Clubhouse, In Ground Pool, Patio, Public Bus, School Bus, Skylights, Trail(s), Workshop Area
View Y/N true
Roof Type Asphalt
Building
Foundation Concrete Perimeter
Sewer Public Sewer
Water Lake Michigan
New Construction false
Schools
Elementary Schools Joyce Kilmer Elementary School
Middle Schools Cooper Middle School
High Schools Buffalo Grove High School
School District 21, 21, 214
Others
Pets Allowed Cats OK, Dogs OK
HOA Fee Include Water,Insurance,Clubhouse,Pool,Exterior Maintenance,Lawn Care,Scavenger,Snow Removal
Ownership Condo
Special Listing Condition None
Read Less
© 2025 Listings courtesy of MRED as distributed by MLS GRID. All Rights Reserved.
Bought with Marina Jacobson • Berkshire Hathaway HomeServices Chicago



