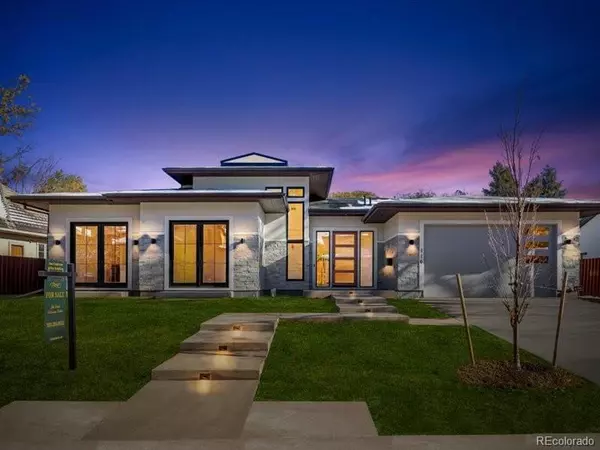For more information regarding the value of a property, please contact us for a free consultation.
116 Krameria ST Denver, CO 80220
Want to know what your home might be worth? Contact us for a FREE valuation!

Our team is ready to help you sell your home for the highest possible price ASAP
Key Details
Sold Price $3,150,000
Property Type Single Family Home
Sub Type Single Family Residence
Listing Status Sold
Purchase Type For Sale
Square Footage 4,645 sqft
Price per Sqft $678
Subdivision Crestmoor Park
MLS Listing ID 2573362
Sold Date 05/01/24
Style Contemporary
Bedrooms 5
Full Baths 5
Half Baths 1
Condo Fees $175
HOA Fees $14/ann
HOA Y/N Yes
Abv Grd Liv Area 3,476
Originating Board recolorado
Year Built 2023
Annual Tax Amount $5,425
Tax Year 2022
Lot Size 0.270 Acres
Acres 0.27
Property Description
Neoclassical Perfection in Crestmoor Park
This stunning 1-story neoclassical home in Crestmoor Park is the epitome of elegance and sophistication. Geared to that sophisticated buyer familiar with the New York Penthouse floorplans, plenty of wall space for art and high end amenities. With its timeless design, spacious layout natural light and high-end finishes, this home is not for someone looking for the typical Suburban experience. Close to Cherry Creek shopping and restaurants this home location is for a very Urban buyer.
Grand entranceway opens to the front living area and leads to a spacious family room with soaring ceilings and a custom stone fireplace. The formal dining room is perfect for entertaining guests, while the gourmet kitchen is a chef's dream, with state-of-the-art appliances, La Cornue French Range and ample counter space.
The Primary suite is a true oasis, with a private patio, walk-in closet, and spa-like bathroom. The two additional bedrooms are also generously sized and each has it's own full bath.
The backyard is an entertainer's paradise, with a patio, and also plenty of space for a lawn and play area for your pups.
This home is located in the prestigious Crestmoor Park neighborhood, close to top-rated schools, shopping, and dining. It is the perfect place to call home for those who seek the best of everything.
Seller is a licensed Real Estate Broker. GLA is based on building plans and should be verified by buyer.
Some photos have been virtually staged.
Contact us today to schedule a private tour of this stunning home!
Location
State CO
County Denver
Zoning E-SU-G
Rooms
Basement Crawl Space, Finished, Interior Entry, Partial
Main Level Bedrooms 3
Interior
Interior Features Breakfast Nook, Built-in Features, Ceiling Fan(s), Entrance Foyer, High Ceilings, Kitchen Island, Open Floorplan, Pantry, Stone Counters, Walk-In Closet(s)
Heating Forced Air
Cooling Central Air
Flooring Tile, Wood
Fireplaces Number 2
Fireplaces Type Bedroom, Family Room
Fireplace Y
Appliance Convection Oven, Cooktop, Dishwasher, Disposal, Double Oven, Gas Water Heater, Microwave, Oven, Range, Refrigerator, Wine Cooler
Exterior
Exterior Feature Gas Valve, Lighting, Private Yard, Rain Gutters
Parking Features Concrete, Exterior Access Door, Finished
Garage Spaces 2.0
Fence Partial
Utilities Available Cable Available, Electricity Connected, Natural Gas Connected
Roof Type Composition
Total Parking Spaces 5
Garage Yes
Building
Lot Description Level
Foundation Concrete Perimeter
Sewer Public Sewer
Water Public
Level or Stories One
Structure Type Stone,Stucco
Schools
Elementary Schools Carson
Middle Schools Hill
High Schools George Washington
School District Denver 1
Others
Senior Community No
Ownership Individual
Acceptable Financing Cash, Conventional
Listing Terms Cash, Conventional
Special Listing Condition None
Read Less

© 2024 METROLIST, INC., DBA RECOLORADO® – All Rights Reserved
6455 S. Yosemite St., Suite 500 Greenwood Village, CO 80111 USA
Bought with RIVENDELL REAL ESTATE



