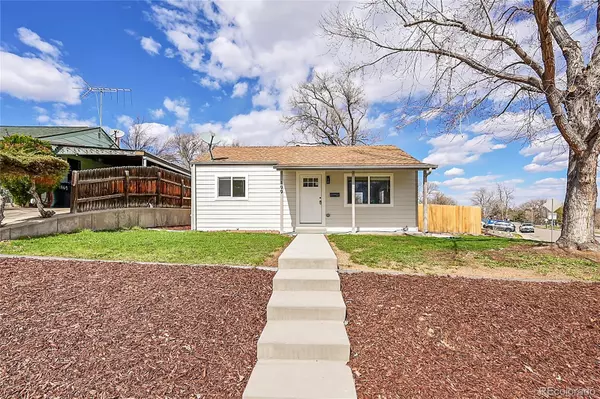For more information regarding the value of a property, please contact us for a free consultation.
199 S Windsor DR Denver, CO 80219
Want to know what your home might be worth? Contact us for a FREE valuation!

Our team is ready to help you sell your home for the highest possible price ASAP
Key Details
Sold Price $473,500
Property Type Single Family Home
Sub Type Single Family Residence
Listing Status Sold
Purchase Type For Sale
Square Footage 728 sqft
Price per Sqft $650
Subdivision Alameda Hills
MLS Listing ID 3129134
Sold Date 05/07/24
Style Traditional
Bedrooms 2
Full Baths 1
HOA Y/N No
Abv Grd Liv Area 728
Originating Board recolorado
Year Built 1954
Annual Tax Amount $1,612
Tax Year 2022
Lot Size 6,969 Sqft
Acres 0.16
Property Description
Beautiful Complete Renovation! The following are All Brand New!: Complete Kitchen, Quartz Countertops, Stainless Appliances (Gas Stove), Furnace & Central A/C, All New Plumbing, Pella Windows, Bathroom, Tankless HW Heater, New Electrical w/200 amp Panel, Hardie Board Siding, New Insulation (R49 & R21), Vinyl Planked Flooring, Doors, Paint Inside & Out, Concrete Walkway & Large (14 X 13) Patio in this amazing Large, Private & Freshly Landscaped Back Yard with Built in Fire Pit and Lots of Room for all your personal Plantings! All Fixtures & LED Lighting, Insulated Crawl Space w/Vapor Barrier & much more! Large Corner lot across from Weir Gulch Trail, Playground & Ruth Lucille Dreiling Park! Newer Roof (2017) and Newer Sewer Line (2008)! Tons of Restaurants & Shopping very close by. A Block to RTD Bus Stop. Close to 6th Ave makes for an easy commute.
Location
State CO
County Denver
Zoning E-SU-DX
Rooms
Basement Crawl Space
Main Level Bedrooms 2
Interior
Interior Features Eat-in Kitchen, Open Floorplan, Quartz Counters, Smoke Free
Heating Forced Air, Natural Gas
Cooling Central Air
Flooring Vinyl
Fireplace N
Appliance Dishwasher, Disposal, Dryer, Range, Range Hood, Refrigerator, Self Cleaning Oven, Tankless Water Heater, Washer
Laundry Laundry Closet
Exterior
Exterior Feature Fire Pit, Private Yard
Parking Features Driveway-Gravel
Fence Full
Roof Type Composition
Total Parking Spaces 2
Garage No
Building
Lot Description Corner Lot, Landscaped
Sewer Public Sewer
Water Public
Level or Stories One
Structure Type Frame
Schools
Elementary Schools Knapp
Middle Schools Kepner
High Schools West
School District Denver 1
Others
Senior Community No
Ownership Individual
Acceptable Financing Cash, Conventional, FHA, VA Loan
Listing Terms Cash, Conventional, FHA, VA Loan
Special Listing Condition None
Read Less

© 2025 METROLIST, INC., DBA RECOLORADO® – All Rights Reserved
6455 S. Yosemite St., Suite 500 Greenwood Village, CO 80111 USA
Bought with Erin and James Real Estate, LLC



