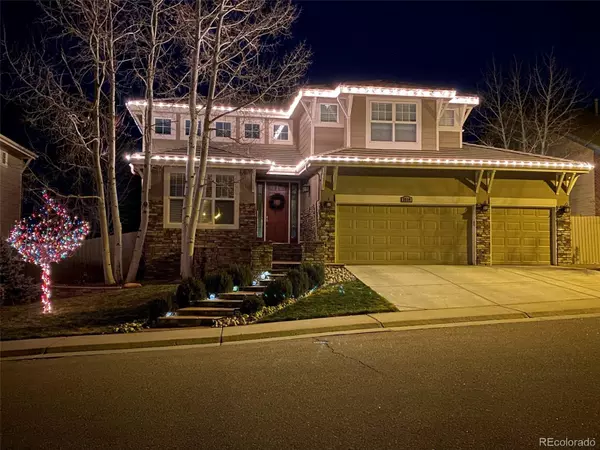For more information regarding the value of a property, please contact us for a free consultation.
3514 W Torreys Peak DR Superior, CO 80027
Want to know what your home might be worth? Contact us for a FREE valuation!

Our team is ready to help you sell your home for the highest possible price ASAP
Key Details
Sold Price $1,110,000
Property Type Single Family Home
Sub Type Single Family Residence
Listing Status Sold
Purchase Type For Sale
Square Footage 3,778 sqft
Price per Sqft $293
Subdivision Rock Creek
MLS Listing ID 7888246
Sold Date 05/08/24
Style Contemporary
Bedrooms 5
Full Baths 3
Half Baths 1
Three Quarter Bath 1
Condo Fees $283
HOA Fees $23/ann
HOA Y/N Yes
Abv Grd Liv Area 2,778
Originating Board recolorado
Year Built 2000
Annual Tax Amount $7,213
Tax Year 2023
Lot Size 7,405 Sqft
Acres 0.17
Property Description
Welcome home to this wonderful Rock Creek home that features 5 bathrooms and 5 bedrooms! Each bedroom upstairs either has its own private bathroom or is a jack & jill. The kitchen was updated and has a very warm Tuscan feeling to it. There is a cozy fireplace and a dining room which is great for entertaining on the main floor. The basement is another great place to have friends and family over. Hang out by the large wet bar and enjoy a weekend night in your private theater room. The movie theater seating stays too. The backyard is private as it backs up to Eldorado playing fields. If you want to take a hike, walk to one of the many paved, gravel or dirt trails in the wonderful Rock Creek Community on your way to the pool that has a kiddy pool, a slide and changing rooms. There are so many parks and playgrounds you can always find a new one. There is a sand volleyball court, full basketball court and climbing rocks and a ton of swings. Walk to the elementary school and enjoy this wonderful community and call it home.
Location
State CO
County Boulder
Rooms
Basement Daylight, Finished
Interior
Interior Features Five Piece Bath, Granite Counters, High Ceilings, High Speed Internet, Jack & Jill Bathroom, Open Floorplan, Primary Suite, Utility Sink, Vaulted Ceiling(s), Walk-In Closet(s), Wet Bar
Heating Forced Air
Cooling Central Air
Flooring Carpet, Laminate, Tile, Wood
Fireplaces Number 1
Fireplaces Type Family Room
Fireplace Y
Appliance Bar Fridge, Cooktop, Dishwasher, Disposal, Double Oven, Microwave, Range, Range Hood, Refrigerator, Self Cleaning Oven
Exterior
Exterior Feature Private Yard
Parking Features Exterior Access Door
Garage Spaces 3.0
Fence Full
Utilities Available Cable Available, Internet Access (Wired)
View Mountain(s), Valley
Roof Type Cement Shake
Total Parking Spaces 3
Garage Yes
Building
Lot Description Sprinklers In Front, Sprinklers In Rear
Sewer Public Sewer
Level or Stories Two
Structure Type Frame
Schools
Elementary Schools Eldorado K-8
Middle Schools Eldorado K-8
High Schools Monarch
School District Boulder Valley Re 2
Others
Senior Community No
Ownership Individual
Acceptable Financing Cash, Conventional
Listing Terms Cash, Conventional
Special Listing Condition None
Read Less

© 2024 METROLIST, INC., DBA RECOLORADO® – All Rights Reserved
6455 S. Yosemite St., Suite 500 Greenwood Village, CO 80111 USA
Bought with Kentwood Real Estate Boulder Valley



