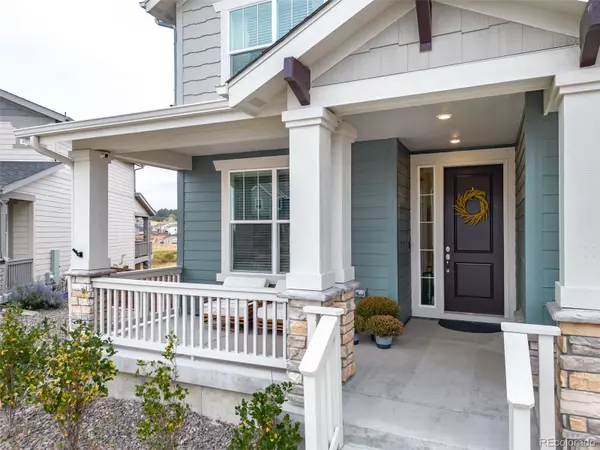For more information regarding the value of a property, please contact us for a free consultation.
1208 Lance Leaf CT Elizabeth, CO 80107
Want to know what your home might be worth? Contact us for a FREE valuation!

Our team is ready to help you sell your home for the highest possible price ASAP
Key Details
Sold Price $650,000
Property Type Single Family Home
Sub Type Single Family Residence
Listing Status Sold
Purchase Type For Sale
Square Footage 2,624 sqft
Price per Sqft $247
Subdivision Gold Creek Valley
MLS Listing ID 5465798
Sold Date 05/09/24
Style Traditional
Bedrooms 4
Full Baths 2
Half Baths 1
Three Quarter Bath 1
Condo Fees $50
HOA Fees $50/mo
HOA Y/N Yes
Abv Grd Liv Area 2,624
Originating Board recolorado
Year Built 2019
Annual Tax Amount $5,570
Tax Year 2022
Lot Size 6,098 Sqft
Acres 0.14
Property Description
Experience tranquil living in this stunning home on open space! Crafted by Lennar, this home boasts 4-bedrooms & 4-bathrooms, featuring many upgrades that elevate its charm. The den greets you upon entrance, providing an ideal space for a home office. Home has an open floor plan, seamlessly connecting the spacious great room & kitchen with a dining area. Great room offers captivating views of the open space, bringing nature's beauty indoors year-round. Kitchen is a chef's delight, equipped with stainless steel appliances, gas range, oversized island with granite countertops & dedicated pantry with storage. Dining room opens to a private covered deck, creating space for relaxation & entertainment. Enjoy staying organized with the convenience of the home maintenance room, accompanied by a mudroom right outside the 3-car garage that has a tandem space for additional storage. Head upstairs to the primary bedroom retreat with an en suite bathroom that includes dual sinks, private toilet room, shower & spacious walk-in closet. Additional bedrooms are all generously sized with their own reach-in & walk-in closets. 2nd bedroom boasts an en-suite bathroom with vanity & tub/shower, while the 3rd & 4th bedrooms share a Jack & Jill bathroom with separate vanity areas & tub/shower. Upstairs laundry is complete with shelving. Unfinished walk-out basement offers endless possibilities for creating a media room, exercise space or additional bedrooms. Backyard oasis is a place to unwind in the hot tub while enjoying breathtaking views of nature. Low maintenance with turf & the cul-de-sac adds an extra layer of tranquility. Close proximity to shopping & dining or take a short drive to nearby Parker & Castle Rock for other amenities. Top-rated Elizabeth Schools. This home lives like a model home, complete with upgrades that offer the perfect blend of comfort & luxury without the wait of building a new construction home. Don't miss the chance to make this home your new haven!
Location
State CO
County Elbert
Zoning SFR
Rooms
Basement Bath/Stubbed, Daylight, Sump Pump, Unfinished, Walk-Out Access
Interior
Interior Features Audio/Video Controls, Breakfast Nook, Built-in Features, Ceiling Fan(s), Eat-in Kitchen, Entrance Foyer, Granite Counters, High Ceilings, High Speed Internet, Jack & Jill Bathroom, Kitchen Island, Open Floorplan, Pantry, Primary Suite, Smart Thermostat, Walk-In Closet(s), Wired for Data
Heating Forced Air
Cooling Central Air
Flooring Carpet, Laminate, Tile
Fireplace N
Appliance Dishwasher, Disposal, Dryer, Microwave, Range, Range Hood, Refrigerator, Self Cleaning Oven, Sump Pump, Washer
Laundry In Unit
Exterior
Exterior Feature Private Yard, Spa/Hot Tub
Parking Features Concrete, Tandem
Garage Spaces 3.0
Fence Full
Utilities Available Cable Available, Electricity Connected, Natural Gas Connected, Phone Available
Roof Type Composition
Total Parking Spaces 3
Garage Yes
Building
Lot Description Cul-De-Sac, Irrigated, Landscaped, Open Space, Sprinklers In Front, Sprinklers In Rear
Foundation Slab
Sewer Public Sewer
Water Public
Level or Stories Two
Structure Type Cement Siding,Frame,Rock
Schools
Elementary Schools Running Creek
Middle Schools Elizabeth
High Schools Elizabeth
School District Elizabeth C-1
Others
Senior Community No
Ownership Individual
Acceptable Financing Cash, Conventional, FHA, VA Loan
Listing Terms Cash, Conventional, FHA, VA Loan
Special Listing Condition None
Pets Allowed Cats OK, Dogs OK
Read Less

© 2025 METROLIST, INC., DBA RECOLORADO® – All Rights Reserved
6455 S. Yosemite St., Suite 500 Greenwood Village, CO 80111 USA
Bought with Brokers Guild Real Estate



