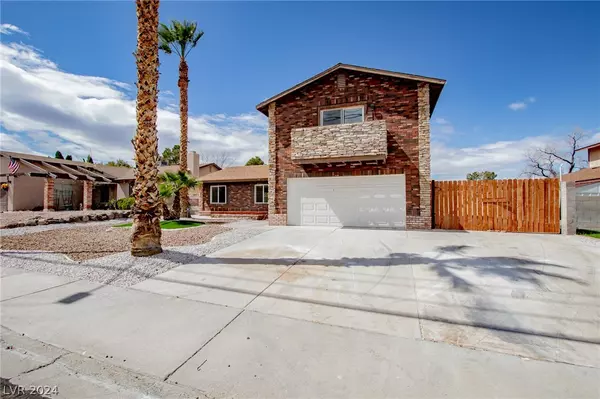For more information regarding the value of a property, please contact us for a free consultation.
824 Arrowhead Trail Henderson, NV 89002
Want to know what your home might be worth? Contact us for a FREE valuation!

Our team is ready to help you sell your home for the highest possible price ASAP
Key Details
Sold Price $449,500
Property Type Single Family Home
Sub Type Single Family Residence
Listing Status Sold
Purchase Type For Sale
Square Footage 2,068 sqft
Price per Sqft $217
Subdivision Highland Hills
MLS Listing ID 2568537
Sold Date 05/10/24
Style Two Story
Bedrooms 4
Full Baths 1
Half Baths 1
Three Quarter Bath 1
Construction Status RESALE
HOA Y/N No
Originating Board GLVAR
Year Built 1984
Annual Tax Amount $1,381
Lot Size 6,969 Sqft
Acres 0.16
Property Description
Spacious, captivating 4 bedroom, 2 1/2 bath home offers inspiring spaces & an exceptional amount of outdoor space. Upon entrance, you are warmly greeted by stunning flooring with a bright & open floor plan seamlessly connecting the living room to the kitchen. Meticulous attention to detail is presented in the kitchen with gorgeous quartz countertops, white cabinets, large island, SS appliances. Adjacent to the kitchen there's a comfortable family room with a fireplace & a downstairs bonus room that could be used for a Den/office or playroom. Upstairs has large primary bedroom with balcony an adjacent primary bath with dual sinks and exquisite shower with rainfall shower head. 3 more bedrooms round up the upstairs. Room for RV Parking on the side of the house. Low maintenance yard with desert landscape & synthetic grass in front yard. Huge backyard with backyard with covered patio, pavers patio and synthetic grass. All of this situated in a convenient, friendly Henderson neighborhood.
Location
State NV
County Clark County
Zoning Single Family
Body of Water Public
Interior
Interior Features Ceiling Fan(s)
Heating Central, Gas
Cooling Central Air, Electric
Flooring Carpet, Luxury Vinyl, Luxury Vinyl Plank
Fireplaces Number 1
Fireplaces Type Family Room, Wood Burning
Furnishings Unfurnished
Appliance Dishwasher, Electric Range, Disposal, Microwave
Laundry Gas Dryer Hookup, Laundry Room
Exterior
Exterior Feature Balcony, Patio, Private Yard, Sprinkler/Irrigation
Parking Features Attached, Garage, Inside Entrance, RV Gated, RV Access/Parking, RV Paved
Garage Spaces 2.0
Fence Block, Back Yard, Wood
Pool None
Utilities Available Underground Utilities
Amenities Available None
Roof Type Composition,Pitched,Shingle
Porch Balcony, Covered, Patio
Garage 1
Private Pool no
Building
Lot Description Drip Irrigation/Bubblers, Desert Landscaping, Landscaped, Synthetic Grass, < 1/4 Acre
Faces East
Story 2
Sewer Public Sewer
Water Public
Architectural Style Two Story
Construction Status RESALE
Schools
Elementary Schools Galloway, Fay, Galloway, Fay
Middle Schools Burkholder Lyle
High Schools Foothill
Others
Tax ID 179-29-712-047
Acceptable Financing Cash, Conventional, FHA, VA Loan
Listing Terms Cash, Conventional, FHA, VA Loan
Financing Cash
Read Less

Copyright 2025 of the Las Vegas REALTORS®. All rights reserved.
Bought with Gissele Tejada • Galindo Group Real Estate



