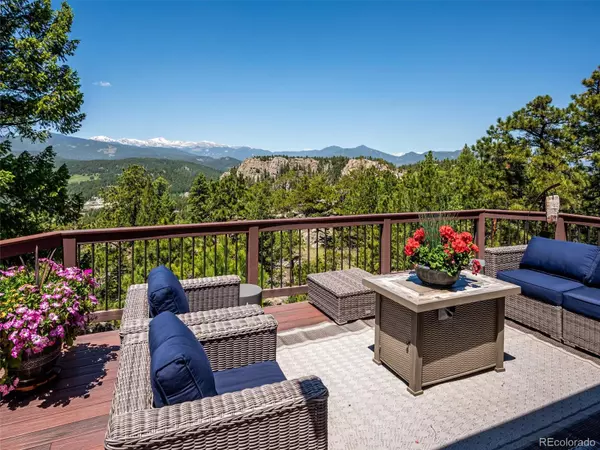For more information regarding the value of a property, please contact us for a free consultation.
6977 Everest LN Evergreen, CO 80439
Want to know what your home might be worth? Contact us for a FREE valuation!

Our team is ready to help you sell your home for the highest possible price ASAP
Key Details
Sold Price $1,625,000
Property Type Single Family Home
Sub Type Single Family Residence
Listing Status Sold
Purchase Type For Sale
Square Footage 3,223 sqft
Price per Sqft $504
Subdivision Evergreen Highlands
MLS Listing ID 5355867
Sold Date 05/10/24
Style Mountain Contemporary
Bedrooms 3
Full Baths 1
Half Baths 1
Three Quarter Bath 2
Condo Fees $225
HOA Fees $18/ann
HOA Y/N Yes
Abv Grd Liv Area 2,555
Originating Board recolorado
Year Built 1974
Annual Tax Amount $6,399
Tax Year 2023
Lot Size 5.580 Acres
Acres 5.58
Property Description
Over 5 acres of rock outcroppings, pines and panoramic views. Never before on the market, this “stylish” 70's home was designed to embrace the topography of the land while strategically placing the windows to properly embrace the panoramic views. Lovingly maintained and recently updated capturing the modern design of today while embracing the warmth of a Colorado home. Three ensuite bedrooms with remodeled bathrooms, updated powder room, two offices with views, a remodeled kitchen complete with soapstone counter tops, alder cabinet doors with maple interiors, 2023 refrigerator, 2023 induction cook top, 2024 wine cooler, 2023 Bosch dishwasher, Miele dbl ovens and warming drawer. Main floor primary suite has a large viewing window embracing the ever-changing sky and light as it reflects the mountain terrain. Newly re-designed primary bathroom has heated tile floors that extend into the large walk-in closet complete with stone countertops, double sinks and custom linen closet. A great room with huge picture windows, stone fireplace with Quadra Fire insert and heated tile floors with easy access to the huge entertaining deck. The upstairs houses a private guest suite, remodeled full bathroom with large soak tub and loft office with windows framing the mountain landscape. Lower level with a newly redesigned bedroom offers a new bathroom and exterior entrance. The two-car oversized heated garage is updated with epoxy floors, custom built-in storage and workbench. HOA is $225 annually and offers a community house, and tennis/pickle ball courts. 20 minutes from Evergreen or Conifer shops and schools. 65 minutes to DIA.
Location
State CO
County Jefferson
Zoning SR-2
Rooms
Basement Exterior Entry, Finished, Interior Entry
Main Level Bedrooms 1
Interior
Interior Features Ceiling Fan(s), Entrance Foyer, High Ceilings, High Speed Internet, Kitchen Island, Open Floorplan, Pantry, Primary Suite, Smoke Free, Stone Counters, T&G Ceilings, Utility Sink, Vaulted Ceiling(s), Walk-In Closet(s)
Heating Baseboard, Electric, Passive Solar
Cooling None
Flooring Carpet, Stone, Tile, Wood
Fireplaces Number 1
Fireplaces Type Great Room
Fireplace Y
Appliance Dishwasher, Disposal, Dryer, Microwave, Oven, Range, Range Hood, Refrigerator, Self Cleaning Oven, Warming Drawer, Washer, Water Softener, Wine Cooler
Laundry Laundry Closet
Exterior
Exterior Feature Private Yard
Parking Features Asphalt, Dry Walled, Finished, Floor Coating, Heated Garage, Lighted, Oversized, Storage
Garage Spaces 2.0
Fence Partial
Utilities Available Cable Available, Electricity Connected, Natural Gas Not Available
View Mountain(s)
Roof Type Architecural Shingle
Total Parking Spaces 5
Garage Yes
Building
Lot Description Many Trees, Mountainous, Rock Outcropping, Secluded, Sloped
Foundation Slab
Sewer Septic Tank
Water Well
Level or Stories Two
Structure Type Cedar,Frame
Schools
Elementary Schools Marshdale
Middle Schools West Jefferson
High Schools Conifer
School District Jefferson County R-1
Others
Senior Community No
Ownership Agent Owner
Acceptable Financing Cash, Conventional
Listing Terms Cash, Conventional
Special Listing Condition None
Read Less

© 2025 METROLIST, INC., DBA RECOLORADO® – All Rights Reserved
6455 S. Yosemite St., Suite 500 Greenwood Village, CO 80111 USA
Bought with Compass - Denver



