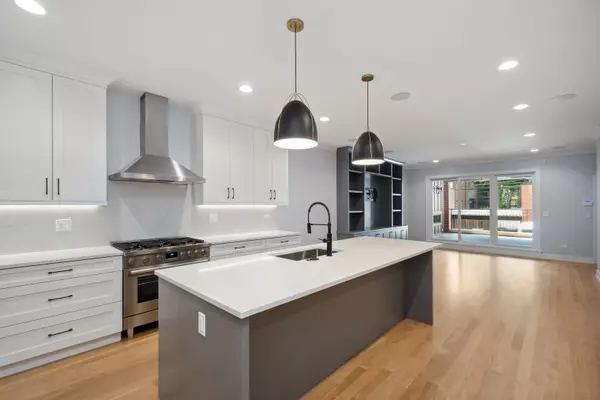For more information regarding the value of a property, please contact us for a free consultation.
2345 W Roscoe Street #1W Chicago, IL 60618
Want to know what your home might be worth? Contact us for a FREE valuation!

Our team is ready to help you sell your home for the highest possible price ASAP
Key Details
Sold Price $960,000
Property Type Condo
Sub Type 1/2 Duplex,Condo,Condo-Duplex
Listing Status Sold
Purchase Type For Sale
Subdivision Roscoe Village
MLS Listing ID 12001127
Sold Date 05/15/24
Bedrooms 4
Full Baths 2
Half Baths 1
HOA Fees $334/mo
Year Built 2024
Tax Year 2022
Lot Dimensions COMMON
Property Description
Extra Wide new construction duplex down unit in coveted Roscoe Village! This oversized duplex-down offers four bedrooms and 2.1 baths, along with a host of desirable features including two living areas, two outdoor spaces (including a large covered back deck off the family room with a fireplace), a private garage roof deck, and garage parking. Professionally designed interiors by EEB Interiors featuring light oak flooring, porcelain-tiled baths, custom built ins, fully built out closets and high-end designer lighting and plumbing fixtures. The kitchen boasts a 48-inch white shaker-style cabinets, Bosch appliances, quartz countertops and backsplash, a stainless hood, a butler's pantry with a second sink and a pantry, a built-in desk area, and an oversized island. The primary bedroom offers a spacious walk-in closet, built-in speakers, and a large bath with heated floors, dual vanity, large shower, a steam shower, and a bench. The garage roofdeck and back deck feature composite decking with the back deck featuring an additional fireplace and wiring for sound, cable, electric, and a gas line. The beautiful brick exterior adds to the home's curb appeal. Enjoy the convenience of living in close proximity to all the shops and restaurants that Roscoe Village has to offer, including Le Sud, Volo, Lush Wine Bar, Turquoise, Piazza Bella, Commonwealth, Starbucks, Hamlin Park, and Marianos. Plus, you'll have easy access to the 312 RiverRun path and the Clark Park Boathouse. Lane Tech and the new DePaul Prep Campus are also nearby. Zoning allows for an extra wide and extra long unit.
Location
State IL
County Cook
Rooms
Basement None
Interior
Interior Features Hardwood Floors, Laundry Hook-Up in Unit
Heating Natural Gas, Forced Air
Cooling Central Air
Fireplaces Number 1
Fireplaces Type Gas Starter
Fireplace Y
Appliance Range, Microwave, Dishwasher, Refrigerator, High End Refrigerator, Washer, Dryer, Disposal, Stainless Steel Appliance(s)
Laundry In Unit
Exterior
Exterior Feature Balcony
Parking Features Detached
Garage Spaces 1.0
View Y/N true
Building
Foundation Concrete Perimeter
Sewer Public Sewer
Water Lake Michigan
New Construction true
Schools
Elementary Schools Audubon Elementary School
School District 299, 299, 299
Others
Pets Allowed Cats OK, Dogs OK
HOA Fee Include Water,Insurance
Ownership Condo
Special Listing Condition None
Read Less
© 2024 Listings courtesy of MRED as distributed by MLS GRID. All Rights Reserved.
Bought with Jennifer Mills • Jameson Sotheby's Intl Realty



