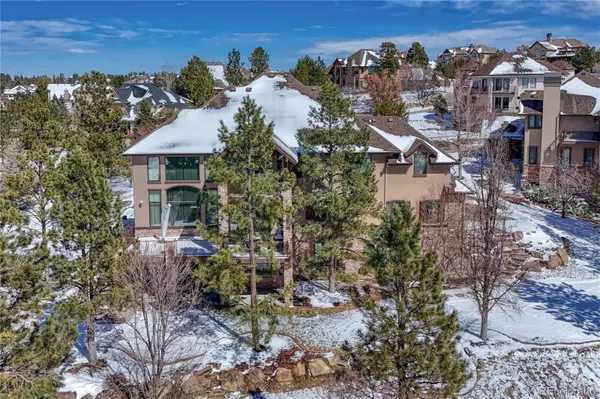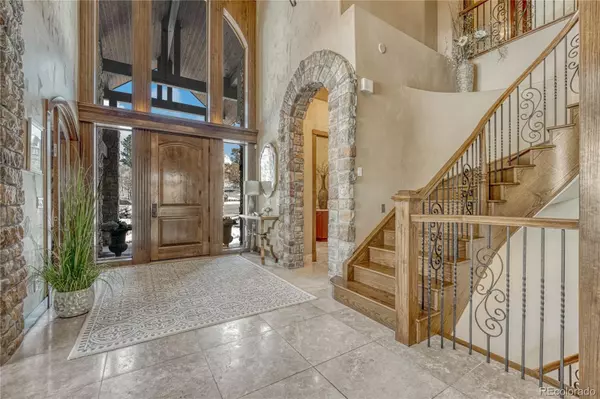For more information regarding the value of a property, please contact us for a free consultation.
9174 Sunshine Meadow PL Parker, CO 80134
Want to know what your home might be worth? Contact us for a FREE valuation!

Our team is ready to help you sell your home for the highest possible price ASAP
Key Details
Sold Price $1,815,000
Property Type Single Family Home
Sub Type Single Family Residence
Listing Status Sold
Purchase Type For Sale
Square Footage 6,300 sqft
Price per Sqft $288
Subdivision Timbers At The Pinery
MLS Listing ID 8412842
Sold Date 05/16/24
Style Mountain Contemporary
Bedrooms 5
Full Baths 2
Half Baths 1
Three Quarter Bath 3
Condo Fees $400
HOA Fees $33/ann
HOA Y/N Yes
Abv Grd Liv Area 4,345
Originating Board recolorado
Year Built 2005
Annual Tax Amount $11,474
Tax Year 2023
Lot Size 0.540 Acres
Acres 0.54
Property Description
This stunning Timber Ridge Properties custom home is an architectural masterpiece. It is ideally situated on a cul-de-sac lot to allow for maximum privacy and the enjoyment of the peaceful meadow behind the home. Attention to detail, architectural finesse, thoughtful design, and the use of every inch of available space are trademarks of Timber Ridge Properties. Upstairs there are 4 bedrooms including the owner's suite. The 3 secondary bedrooms upstairs all have private ensuite bathrooms and tray or vaulted ceilings. The owner's suite is exactly what you would expect in a home of this quality. It includes a private covered balcony with sweeping views of the meadow, or glance west to enjoy the mountains and sunsets. The owner's bath is a spa-like retreat with a double-sided walk-in shower for two, a jetted tub & of course, separate double vanities so everyone has their space.
The main level tour begins from the wrap-around front porch into the grand foyer. Enjoy the office off the front of the home with private covered front porch seating, extensive wood built-ins, & 8-foot glass doors. There is a formal dining room with a beautiful built-in buffet. The open family room, kitchen, and breakfast nook are ideally designed for daily life and entertaining. Just off the kitchen, there is a large dedicated laundry room, drop zone, and walk-in pantry. It's the perfect place for caterers to stage/prep for dinner parties.
The basement is ready for action with a full wet bar, media space, & game room. The room next to the bar would make a fine wine cellar! The 5th bedroom in the basement is non-conforming however, it wouldn't take much to add a closet. The basement also has a ¾ bath connected to the main room & bedroom. Notice the under-deck gutter system that keeps the lower patio dry. The garage is fully finished and will make you smile with all the custom built-in storage. New roof in process. Most of the furniture in the home is available and can be left in place.
Location
State CO
County Douglas
Zoning PDU
Rooms
Basement Finished, Full, Walk-Out Access
Interior
Interior Features Breakfast Nook, Built-in Features, Ceiling Fan(s), Eat-in Kitchen, Entrance Foyer, Five Piece Bath, Granite Counters, High Ceilings, High Speed Internet, Jet Action Tub, Kitchen Island, Open Floorplan, Pantry, Primary Suite, Radon Mitigation System, Tile Counters, Utility Sink, Vaulted Ceiling(s), Walk-In Closet(s), Wet Bar
Heating Forced Air, Natural Gas
Cooling Central Air
Flooring Carpet, Tile, Wood
Fireplaces Number 2
Fireplaces Type Basement, Family Room, Gas
Fireplace Y
Appliance Bar Fridge, Cooktop, Dishwasher, Disposal, Double Oven, Dryer, Gas Water Heater, Humidifier, Microwave, Refrigerator, Washer, Water Softener
Exterior
Exterior Feature Balcony, Gas Valve, Private Yard, Rain Gutters, Water Feature
Parking Features Asphalt, Dry Walled, Exterior Access Door, Finished, Heated Garage, Lighted, Oversized, Storage
Garage Spaces 3.0
Fence None
Utilities Available Cable Available, Electricity Connected, Natural Gas Connected, Phone Available
View Meadow, Mountain(s)
Roof Type Composition
Total Parking Spaces 3
Garage Yes
Building
Lot Description Cul-De-Sac, Landscaped, Level, Many Trees, Meadow, Open Space, Sloped, Sprinklers In Front, Sprinklers In Rear
Sewer Public Sewer
Water Public
Level or Stories Two
Structure Type Frame,Other
Schools
Elementary Schools Mountain View
Middle Schools Sagewood
High Schools Ponderosa
School District Douglas Re-1
Others
Senior Community No
Ownership Individual
Acceptable Financing Cash, Conventional, Jumbo
Listing Terms Cash, Conventional, Jumbo
Special Listing Condition None
Read Less

© 2024 METROLIST, INC., DBA RECOLORADO® – All Rights Reserved
6455 S. Yosemite St., Suite 500 Greenwood Village, CO 80111 USA
Bought with LIV Sotheby's International Realty



