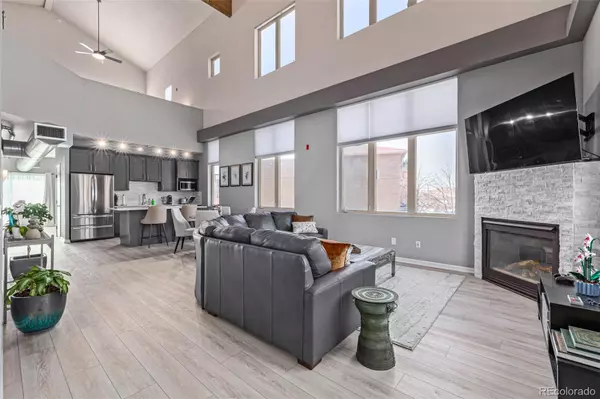For more information regarding the value of a property, please contact us for a free consultation.
7544 E 4th AVE #312 Denver, CO 80230
Want to know what your home might be worth? Contact us for a FREE valuation!

Our team is ready to help you sell your home for the highest possible price ASAP
Key Details
Sold Price $525,000
Property Type Condo
Sub Type Condominium
Listing Status Sold
Purchase Type For Sale
Square Footage 1,650 sqft
Price per Sqft $318
Subdivision Lowry
MLS Listing ID 9129179
Sold Date 05/17/24
Style Loft,Urban Contemporary
Bedrooms 2
Full Baths 1
Three Quarter Bath 1
Condo Fees $628
HOA Fees $628/mo
HOA Y/N Yes
Abv Grd Liv Area 1,650
Originating Board recolorado
Year Built 2000
Annual Tax Amount $2,302
Tax Year 2022
Property Description
Welcome to the epitome of chic living! This incredible two-level residence offers comfort and convenience for a dream lifestyle! Discover a captivating open floor layout bathed in abundant natural light enhanced with a designer's palette, dramatic vaulted ceilings, LVP flooring, large windows, and a stone-wall fireplace. The gourmet kitchen is a homemaker's delight, featuring sparkling stainless steel appliances, quartz counters, track lighting, a stone backsplash, wood cabinetry with crown molding, and an island with a breakfast bar. A versatile den is ideal for a study area. Venture upstairs to find a generous loft converted into a primary bedroom, highlighting a plush carpet, a sophisticated ensuite with dual sinks, a soaking tub, a step-in glass shower, and a walk-in closet. Another converted bedroom is sizable, with a closet and balcony access. Sliding glass doors reveal a bright, airy balcony, promising a tranquil, relaxing spot. Excellent location! Near restaurants, clinics, schools, and more. AC, furnace and water heater all were replaced within the last 3 years. This gem will not disappoint!
Location
State CO
County Denver
Zoning B-3
Rooms
Main Level Bedrooms 1
Interior
Interior Features Built-in Features, Ceiling Fan(s), Eat-in Kitchen, Five Piece Bath, High Ceilings, High Speed Internet, Kitchen Island, Open Floorplan, Primary Suite, Quartz Counters, Vaulted Ceiling(s), Walk-In Closet(s)
Heating Forced Air, Natural Gas
Cooling Central Air
Flooring Carpet, Tile, Wood
Fireplaces Number 1
Fireplaces Type Gas, Gas Log, Great Room
Fireplace Y
Appliance Dishwasher, Disposal, Dryer, Microwave, Oven, Range, Refrigerator, Washer
Laundry In Unit
Exterior
Exterior Feature Balcony
Parking Features Concrete, Underground
Garage Spaces 1.0
Fence None
Utilities Available Cable Available, Electricity Available, Natural Gas Available, Phone Available
Roof Type Composition,Unknown
Total Parking Spaces 1
Garage Yes
Building
Lot Description Corner Lot, Near Public Transit
Sewer Community Sewer
Water Public
Level or Stories Three Or More
Structure Type Brick,Concrete,Frame,Other
Schools
Elementary Schools Lowry
Middle Schools Hill
High Schools George Washington
School District Denver 1
Others
Senior Community No
Ownership Individual
Acceptable Financing Cash, Conventional
Listing Terms Cash, Conventional
Special Listing Condition None
Pets Allowed Cats OK, Dogs OK
Read Less

© 2024 METROLIST, INC., DBA RECOLORADO® – All Rights Reserved
6455 S. Yosemite St., Suite 500 Greenwood Village, CO 80111 USA
Bought with HomeSmart



