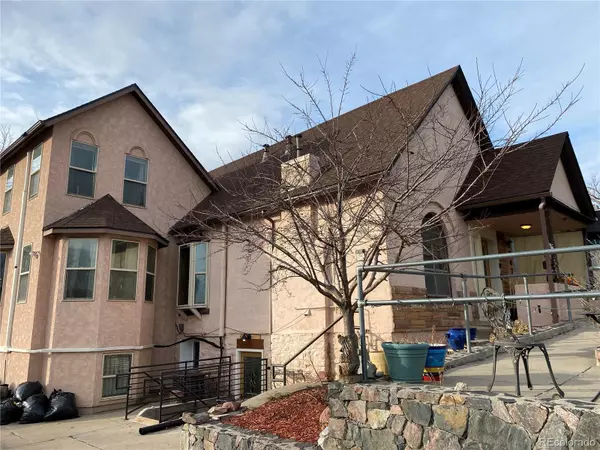For more information regarding the value of a property, please contact us for a free consultation.
1247 N Quitman ST Denver, CO 80204
Want to know what your home might be worth? Contact us for a FREE valuation!

Our team is ready to help you sell your home for the highest possible price ASAP
Key Details
Sold Price $680,000
Property Type Single Family Home
Sub Type Single Family Residence
Listing Status Sold
Purchase Type For Sale
Square Footage 2,384 sqft
Price per Sqft $285
Subdivision Villa Park
MLS Listing ID 7469400
Sold Date 05/17/24
Style Contemporary,Tudor
Bedrooms 3
Full Baths 2
Three Quarter Bath 1
HOA Y/N No
Abv Grd Liv Area 1,545
Originating Board recolorado
Year Built 1890
Annual Tax Amount $2,992
Tax Year 2022
Lot Size 7,405 Sqft
Acres 0.17
Property Description
**Hugh Price Reduction and Motivated Seller ** Investors this property is zoned G-MU-3, this is a general neighborhood zoned for muliti-family unite up to 3 stories. Are you searching for a Family home that has been updated and is only minutes away from Sloan's lake /Downtown and sets only about a half block away from RTD's Light-rail station on Quitman! This remarkable, and historic 4 Bed / 4 Bath 2 story home is a very unique home with a private fully fenced back yard. Perfect for anyone wanting a great home on a very large lot in the city. This 4 Bed/4 Bath Home has been updated with additions and boasts of many new upgrades throughout. The basement was recently completely updated and provides a rental or in-law living space, which is currently rented @$1450 per month. Complete with lower level access. This home has a detached 2 car heated garage with a Very large Work shop. Buyers to verify square footage.This home priced to move quickly and the sellers are looking for a quick close. Schedule your showing today, call listing agent should you have questions!
Location
State CO
County Denver
Zoning G-MU-3
Rooms
Basement Full, Walk-Out Access
Main Level Bedrooms 1
Interior
Interior Features Breakfast Nook, Eat-in Kitchen, Elevator, In-Law Floor Plan, Kitchen Island, Pantry
Heating Forced Air
Cooling Central Air
Flooring Parquet
Fireplaces Number 1
Fireplaces Type Living Room
Fireplace Y
Appliance Dishwasher, Disposal, Dryer, Range, Refrigerator, Washer
Laundry In Unit
Exterior
Exterior Feature Garden, Private Yard
Parking Features Concrete, Lighted
Garage Spaces 2.0
Fence Partial
Utilities Available Cable Available, Electricity Connected, Natural Gas Connected, Phone Available
View City, Mountain(s)
Roof Type Composition
Total Parking Spaces 2
Garage No
Building
Lot Description Cul-De-Sac, Landscaped, Level, Many Trees
Sewer Public Sewer
Water Public
Level or Stories Two
Structure Type Stucco
Schools
Elementary Schools Colfax
Middle Schools Strive Lake
High Schools North
School District Denver 1
Others
Senior Community No
Ownership Estate
Acceptable Financing Cash, Conventional, FHA, VA Loan
Listing Terms Cash, Conventional, FHA, VA Loan
Special Listing Condition None
Read Less

© 2025 METROLIST, INC., DBA RECOLORADO® – All Rights Reserved
6455 S. Yosemite St., Suite 500 Greenwood Village, CO 80111 USA
Bought with USAJ REALTY



