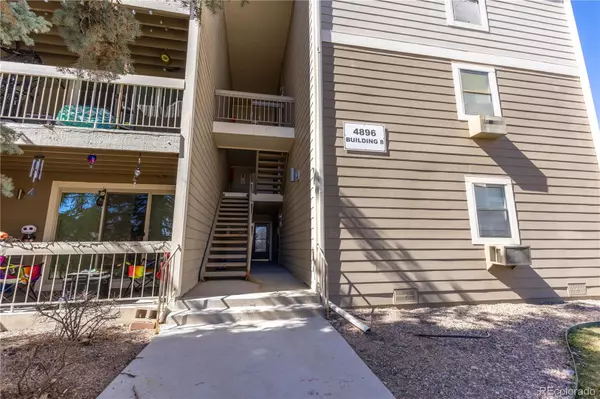For more information regarding the value of a property, please contact us for a free consultation.
4896 S Dudley ST #8-1 Littleton, CO 80123
Want to know what your home might be worth? Contact us for a FREE valuation!

Our team is ready to help you sell your home for the highest possible price ASAP
Key Details
Sold Price $256,000
Property Type Condo
Sub Type Condominium
Listing Status Sold
Purchase Type For Sale
Square Footage 804 sqft
Price per Sqft $318
Subdivision Appletree West Condos
MLS Listing ID 7447365
Sold Date 05/17/24
Bedrooms 1
Full Baths 1
Condo Fees $265
HOA Fees $265/mo
HOA Y/N Yes
Abv Grd Liv Area 804
Originating Board recolorado
Year Built 1980
Annual Tax Amount $1,078
Tax Year 2022
Property Description
Charming 1 bedroom 1 bathroom condo in Appletree West. Move in ready -- brand new carpet and paint throughout! The spacious primary bedroom has new carpet, ceiling fan, large closet, and in room air conditioning. Full bathroom with sink with newer faucet; in unit laundry room ready for your washer and dryer; living room with new carpet, in room air conditioner, stone accent fireplace with mantel; adjoining dining room with door to covered patio; and kitchen with tile floor, newer garbage disposal, and refrigerator/oven/dishwasher included! Covered patio. Dedicated parking space plus plenty of visitor parking spots. HOA includes water & sewer, structure and grounds maintenance, snow removal, community pool and tennis courts. Lots of grass and walking paths. Just a short distance to tons of shopping & restaurants. Right near the Denver & Littleton border, easy access to C-470, Downtown Denver, I-70/Mountain towns, and Chatfield Reservoir.
Location
State CO
County Denver
Zoning R-2-A
Rooms
Main Level Bedrooms 1
Interior
Interior Features Ceiling Fan(s), Open Floorplan
Heating Forced Air, Natural Gas
Cooling Air Conditioning-Room
Flooring Carpet, Linoleum, Tile
Fireplaces Number 1
Fireplaces Type Family Room
Fireplace Y
Appliance Dishwasher, Disposal, Oven, Refrigerator
Laundry In Unit
Exterior
Parking Features Asphalt
Utilities Available Cable Available, Electricity Connected, Natural Gas Connected
Roof Type Composition
Total Parking Spaces 1
Garage No
Building
Lot Description Landscaped
Sewer Public Sewer
Water Public
Level or Stories One
Structure Type Wood Siding
Schools
Elementary Schools Grant Ranch E-8
Middle Schools Grant Ranch E-8
High Schools John F. Kennedy
School District Denver 1
Others
Senior Community No
Ownership Individual
Acceptable Financing Cash, Conventional
Listing Terms Cash, Conventional
Special Listing Condition None
Read Less

© 2024 METROLIST, INC., DBA RECOLORADO® – All Rights Reserved
6455 S. Yosemite St., Suite 500 Greenwood Village, CO 80111 USA
Bought with Marlex Real Estate Corp
GET MORE INFORMATION




