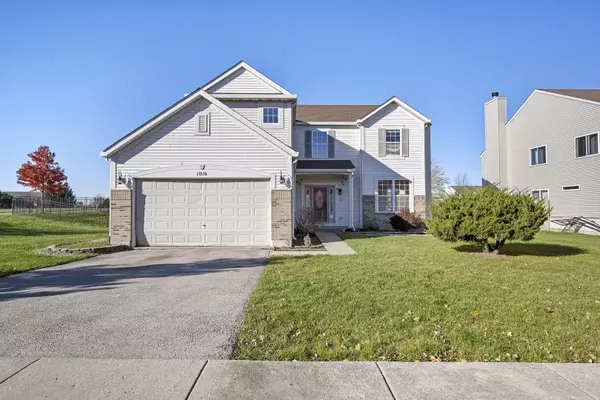For more information regarding the value of a property, please contact us for a free consultation.
1016 Great Plains Avenue Matteson, IL 60443
Want to know what your home might be worth? Contact us for a FREE valuation!

Our team is ready to help you sell your home for the highest possible price ASAP
Key Details
Sold Price $340,000
Property Type Single Family Home
Sub Type Detached Single
Listing Status Sold
Purchase Type For Sale
Square Footage 3,035 sqft
Price per Sqft $112
Subdivision Gleneagle Trail
MLS Listing ID 11968183
Sold Date 05/17/24
Bedrooms 6
Full Baths 2
Half Baths 1
HOA Fees $15/ann
Year Built 2002
Annual Tax Amount $9,652
Tax Year 2022
Lot Size 0.294 Acres
Lot Dimensions 119X127X25X96
Property Description
Here is a great home in the desirable Gleneagle Trail subdivision with 6 bedrooms, 2-1/2 bathrooms and a full basement. Two story foyer opens up to a living/dining room combination with hardwood floors. Large bay window in the living room that brings in lots of natural light. The kitchen has plenty of cabinet and countertop space, center island and pantry. The breakfast area has a sliding glass door leading to the fenced-in backyard. The family room has a gas log fireplace. First floor bedroom/office/den along with a convenient half bath and laundry room on the main level. There is a second hook-up for laundry in the basement. Head upstairs and find 5 bedrooms including the master bedroom with a cathedral ceiling, walk-in closet and private bathroom with a jetted tub, separate shower and dual sink vanity. Second full bathroom has a dual sink vanity and a tub/shower. Full basement is unfinished with a rough-in for a bathroom. Great location with easy access to I-57, shopping, dining, entertainment, parks, schools and more. Come see this today!
Location
State IL
County Cook
Community Park, Sidewalks, Street Paved
Rooms
Basement Full
Interior
Interior Features Hardwood Floors
Heating Natural Gas, Forced Air
Cooling Central Air
Fireplaces Number 1
Fireplaces Type Gas Log, Gas Starter
Fireplace Y
Appliance Range, Microwave, Dishwasher, Refrigerator, Disposal
Laundry In Unit, Multiple Locations
Exterior
Exterior Feature Patio, Storms/Screens
Parking Features Attached
Garage Spaces 2.0
View Y/N true
Roof Type Asphalt
Building
Lot Description Corner Lot, Fenced Yard
Story 2 Stories
Foundation Concrete Perimeter
Sewer Public Sewer
Water Public
New Construction false
Schools
Elementary Schools Marya Yates Elementary School
Middle Schools Colin Powell Middle School
School District 159, 159, 227
Others
HOA Fee Include Other
Ownership Fee Simple w/ HO Assn.
Special Listing Condition Foreclosure
Read Less
© 2025 Listings courtesy of MRED as distributed by MLS GRID. All Rights Reserved.
Bought with Melvin Gonzalez • Kale Realty



