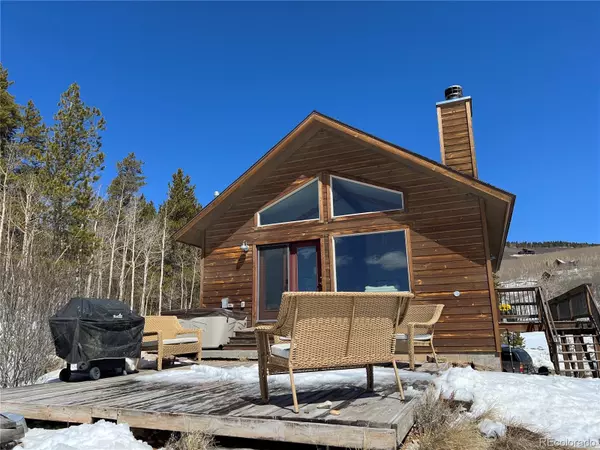For more information regarding the value of a property, please contact us for a free consultation.
106 Cougar RD Leadville, CO 80461
Want to know what your home might be worth? Contact us for a FREE valuation!

Our team is ready to help you sell your home for the highest possible price ASAP
Key Details
Sold Price $715,000
Property Type Single Family Home
Sub Type Single Family Residence
Listing Status Sold
Purchase Type For Sale
Square Footage 1,824 sqft
Price per Sqft $391
Subdivision Beaver Lakes Estate
MLS Listing ID 4605931
Sold Date 05/23/24
Style Mountain Contemporary
Bedrooms 4
Full Baths 3
Condo Fees $1,400
HOA Fees $116/ann
HOA Y/N Yes
Abv Grd Liv Area 912
Originating Board recolorado
Year Built 2015
Annual Tax Amount $3,515
Tax Year 2023
Lot Size 1.050 Acres
Acres 1.05
Property Description
Spectacular home with grand views of the Sawatch Mountain range to the west!! Nestled in Beaver Lakes Estates, which is one of our most desirable communities with private fishing lakes just steps away!! As you enter the living room the light floods the home from the large, beautiful south/west facing windows. It is also a wonderful space for gathering with the open concept and vaulted ceiling, plus a grand stone fireplace to cozy up to after a fun day of playing in the snow. Kitchen is equipped with stainless steel appliances and thick butcher block counter tops for entertaining friends and family. The primary suite has large glass doors to access the deck, plus a deep soaking claw bathtub in the private bathroom. Quality solid hardwood doors are installed throughout the property. As you head downstairs, take in the architectural drawings of the building plans which are framed on the wall of this amazing property. When your guest drops in for a visit, the basement has a comfortable living space with a gas fireplace, full bathroom and (2) bedrooms. Want to take in the evening sunset, head out to the deck or patio to enjoy the breath-taking sunsets or watch the beavers paddle around the lakes. This community is known for enjoying nature and the incredible fishing adventure, in addition to wildlife that strolls by, such as elk, deer, fox and bears. This (4) bedroom, (3) bathroom comes fully furnished!! This amazing (1) acre property is the perfect mountain get-away so call today for a showing.
Location
State CO
County Lake
Zoning Residential
Rooms
Basement Bath/Stubbed, Daylight, Exterior Entry, Finished, Full, Interior Entry, Walk-Out Access
Main Level Bedrooms 2
Interior
Interior Features Butcher Counters, Eat-in Kitchen, Open Floorplan, Primary Suite, Hot Tub, Vaulted Ceiling(s)
Heating Forced Air, Propane
Cooling None
Flooring Carpet, Laminate, Tile
Fireplaces Number 2
Fireplaces Type Free Standing, Gas Log, Great Room, Living Room, Wood Burning
Fireplace Y
Appliance Dishwasher, Disposal, Dryer, Microwave, Oven, Range, Refrigerator, Washer
Laundry In Unit
Exterior
Parking Features Driveway-Gravel
Fence None
Utilities Available Electricity Connected, Propane
Waterfront Description Lake
View Lake, Meadow, Mountain(s), Valley, Water
Roof Type Architecural Shingle
Total Parking Spaces 4
Garage No
Building
Lot Description Corner Lot, Many Trees, Near Ski Area, Sloped
Foundation Concrete Perimeter
Sewer Septic Tank
Water Well
Level or Stories One
Structure Type Cedar,Concrete,Wood Siding
Schools
Elementary Schools Westpark
Middle Schools Lake County
High Schools Lake County
School District Lake County R-1
Others
Senior Community No
Ownership Individual
Acceptable Financing Cash, Conventional
Listing Terms Cash, Conventional
Special Listing Condition None
Pets Allowed Cats OK, Dogs OK
Read Less

© 2024 METROLIST, INC., DBA RECOLORADO® – All Rights Reserved
6455 S. Yosemite St., Suite 500 Greenwood Village, CO 80111 USA
Bought with NON MLS PARTICIPANT



