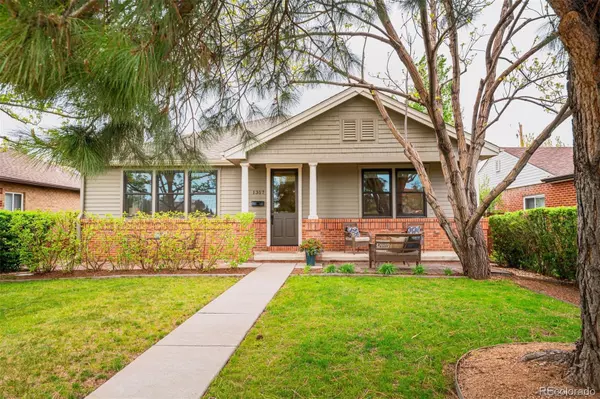For more information regarding the value of a property, please contact us for a free consultation.
1357 S Steele ST Denver, CO 80210
Want to know what your home might be worth? Contact us for a FREE valuation!

Our team is ready to help you sell your home for the highest possible price ASAP
Key Details
Sold Price $1,435,000
Property Type Single Family Home
Sub Type Single Family Residence
Listing Status Sold
Purchase Type For Sale
Square Footage 3,318 sqft
Price per Sqft $432
Subdivision Alta Vista
MLS Listing ID 4078460
Sold Date 05/24/24
Style Bungalow
Bedrooms 4
Full Baths 3
Half Baths 1
HOA Y/N No
Abv Grd Liv Area 1,974
Originating Board recolorado
Year Built 2006
Annual Tax Amount $5,092
Tax Year 2022
Lot Size 6,098 Sqft
Acres 0.14
Property Description
Prepare to be captivated by this charming and well-built 4 BR/4 BA home in the highly desirable Cory Merrill neighborhood. Once inside this thoughtfully designed home, you'll be delighted by the livable rooms and abundant light bathing every corner. The main floor features a calming primary suite complete with a fireplace and steam shower, and an additional bedroom with en suite bathroom. The living and dining rooms flow seamlessly into the kitchen with an oversized island and plenty of room to gather. The French doors off the kitchen invite you to the back yard adorned with a pergola and separate dining area, ideal for entertaining or watching the sunset. The main level also offers a mud room and laundry for easy accessibility. An oversized two car garage, along with a bonus rear parking space, connects to the fenced yard. The fully finished lower level boasts 9-ft ceilings, two large bedrooms, a shared full bath, and a spacious family room along with a wet bar/mini kitchen. In addition, a separate office with French doors offers privacy, which could also easily function as a workout/yoga studio or playroom. This lower level is ideal for children, guests or even a mother-in-law suite or nanny quarters. The large windows allow for an abundance of natural light for comfortable living and gathering in this well-appointed level reminiscent of the main floor. The prime location is merely steps from highly rated Cory Elementary and Merrill Middle Schools, offers walkability to Wash Park and the shops and restaurants on Gaylord St, easy access to Cherry Creek, DU, and I-25. This very special home is one not to be missed!
Location
State CO
County Denver
Zoning E-SU-DX
Rooms
Basement Finished, Full
Main Level Bedrooms 2
Interior
Interior Features Ceiling Fan(s), Eat-in Kitchen, Entrance Foyer, Five Piece Bath, High Ceilings, Jet Action Tub, Kitchen Island, Solid Surface Counters, Utility Sink, Walk-In Closet(s), Wet Bar, Wired for Data
Heating Baseboard, Hot Water, Natural Gas
Cooling Evaporative Cooling
Flooring Carpet, Tile, Wood
Fireplaces Number 2
Fireplaces Type Living Room, Primary Bedroom
Fireplace Y
Appliance Convection Oven, Cooktop, Dishwasher, Disposal, Dryer, Gas Water Heater, Microwave, Range Hood, Refrigerator, Washer
Laundry In Unit
Exterior
Exterior Feature Gas Valve, Private Yard, Rain Gutters
Parking Features Concrete, Dry Walled, Exterior Access Door, Insulated Garage, Lighted, Oversized, Storage
Garage Spaces 2.0
Fence Full
Utilities Available Cable Available, Electricity Connected, Natural Gas Connected
Roof Type Architecural Shingle
Total Parking Spaces 3
Garage No
Building
Lot Description Level, Near Public Transit, Sprinklers In Front, Sprinklers In Rear
Foundation Concrete Perimeter
Sewer Public Sewer
Water Public
Level or Stories One
Structure Type Brick,Frame,Wood Siding
Schools
Elementary Schools Cory
Middle Schools Merrill
High Schools South
School District Denver 1
Others
Senior Community No
Ownership Individual
Acceptable Financing Cash, Conventional
Listing Terms Cash, Conventional
Special Listing Condition None
Read Less

© 2025 METROLIST, INC., DBA RECOLORADO® – All Rights Reserved
6455 S. Yosemite St., Suite 500 Greenwood Village, CO 80111 USA
Bought with Guide Real Estate



