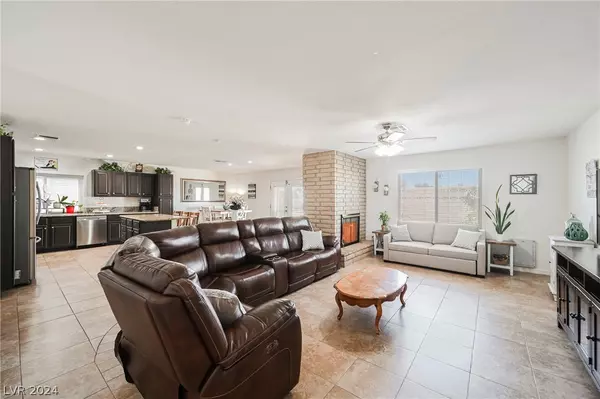For more information regarding the value of a property, please contact us for a free consultation.
413 Sunburst Drive Henderson, NV 89002
Want to know what your home might be worth? Contact us for a FREE valuation!

Our team is ready to help you sell your home for the highest possible price ASAP
Key Details
Sold Price $485,000
Property Type Single Family Home
Sub Type Single Family Residence
Listing Status Sold
Purchase Type For Sale
Square Footage 1,615 sqft
Price per Sqft $300
Subdivision Highland Hills
MLS Listing ID 2572912
Sold Date 05/31/24
Style One Story
Bedrooms 3
Full Baths 2
Construction Status RESALE
HOA Y/N No
Originating Board GLVAR
Year Built 1980
Annual Tax Amount $1,802
Lot Size 7,405 Sqft
Acres 0.17
Property Description
This charming one-story residence sits on a corner lot, boasting a spacious great room, kitchen, and dining area perfect for gatherings. Enjoy abundant natural light with southern exposure and seamless indoor/outdoor flow. Dive into relaxation in the new sparkling pool and spa, powered by paid-off solar panels for ultra-low electric bills. The kitchen island and beautiful appliances make cooking a joy in this clean, well-maintained home, showcasing pride of ownership. With a double-sided fireplace adding architectural flair and enhancing space division, this property offers both beauty and functionality. This dream home has RV parking and no HOA fees! Say hello to low-maintenance, high-style living!
Location
State NV
County Clark County
Zoning Single Family
Body of Water Public
Interior
Interior Features Bedroom on Main Level, Primary Downstairs
Heating Central, Gas, Solar
Cooling Central Air, Electric
Flooring Carpet, Laminate, Tile
Fireplaces Number 1
Fireplaces Type Family Room, Gas, Multi-Sided, Wood Burning
Furnishings Unfurnished
Appliance Dishwasher, Disposal, Gas Range, Microwave
Laundry Electric Dryer Hookup, Laundry Room
Exterior
Exterior Feature Patio
Parking Features Attached, Garage, Inside Entrance, Private, RV Gated, RV Access/Parking
Garage Spaces 2.0
Fence Block, Back Yard, RV Gate, Wrought Iron
Pool Heated, In Ground, Private, Pool/Spa Combo
Utilities Available Underground Utilities
Amenities Available None
Roof Type Composition,Shingle
Porch Patio
Garage 1
Private Pool yes
Building
Lot Description Corner Lot, Desert Landscaping, Landscaped, < 1/4 Acre
Faces South
Story 1
Sewer Public Sewer
Water Public
Architectural Style One Story
Construction Status RESALE
Schools
Elementary Schools Galloway, Fay, Galloway, Fay
Middle Schools Mannion Jack & Terry
High Schools Foothill
Others
Tax ID 179-29-212-006
Security Features Security System Owned
Acceptable Financing Cash, Conventional, FHA, VA Loan
Listing Terms Cash, Conventional, FHA, VA Loan
Financing Conventional
Read Less

Copyright 2025 of the Las Vegas REALTORS®. All rights reserved.
Bought with Qing Guo • Coldwell Banker Premier



