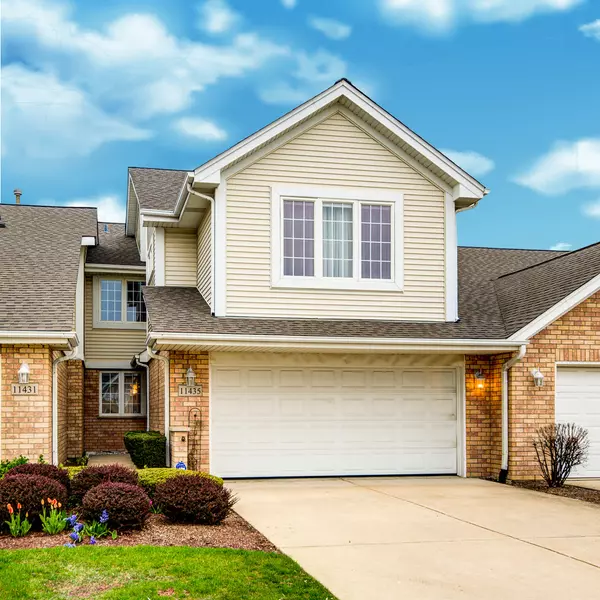For more information regarding the value of a property, please contact us for a free consultation.
11435 Foxwoods Drive Oak Lawn, IL 60453
Want to know what your home might be worth? Contact us for a FREE valuation!

Our team is ready to help you sell your home for the highest possible price ASAP
Key Details
Sold Price $305,000
Property Type Townhouse
Sub Type Townhouse-2 Story
Listing Status Sold
Purchase Type For Sale
Square Footage 1,778 sqft
Price per Sqft $171
Subdivision Foxwoods
MLS Listing ID 11983111
Sold Date 05/31/24
Bedrooms 2
Full Baths 2
Half Baths 1
HOA Fees $250/mo
Year Built 1999
Annual Tax Amount $5,304
Tax Year 2022
Lot Dimensions 3838
Property Description
Discover the perfect blend of comfort and exquisite living in this rarely available townhome. Boasting 2 bedrooms, a spacious loft, and 2.5 bathrooms, this residence offers ample space for both relaxation and productivity. Situated in a sought-after location, this three-level townhome features a bright entryway flooded with natural light, setting the tone for the inviting atmosphere found throughout the home. With formal living and dining rooms, as well as a flexible loft that can serve as an additional bedroom, media room, or office, the floorplan caters to diverse lifestyles. The spacious primary suite offers a private retreat, complete with an ensuite bathroom. Don't miss out on the chance to make this beautiful townhome in Oak Lawn your own, offering both comfort and potential for customization. The full, unfinished basement presents a canvas for customization, providing extensive storage options and the opportunity to tailor the space to your preferences, enhancing both functionality and value. Two car attached garage. Excellent location close to Metra Train Station, local walking paths, Restaurants, Parks, Entertainment and Dining.
Location
State IL
County Cook
Rooms
Basement Full
Interior
Interior Features Vaulted/Cathedral Ceilings, First Floor Laundry, Walk-In Closet(s)
Heating Natural Gas, Forced Air
Cooling Central Air
Fireplace Y
Appliance Range, Microwave, Dishwasher, Refrigerator, Washer, Dryer, Built-In Oven
Laundry In Unit
Exterior
Exterior Feature Patio, Porch, Storms/Screens
Parking Features Attached
Garage Spaces 2.5
View Y/N true
Roof Type Asphalt
Building
Lot Description Outdoor Lighting, Sidewalks
Foundation Concrete Perimeter
Sewer Public Sewer
Water Lake Michigan
New Construction false
Schools
School District 126, 126, 218
Others
Pets Allowed Cats OK, Dogs OK
HOA Fee Include Exterior Maintenance,Lawn Care,Scavenger,Snow Removal
Ownership Fee Simple w/ HO Assn.
Special Listing Condition None
Read Less
© 2025 Listings courtesy of MRED as distributed by MLS GRID. All Rights Reserved.
Bought with Christopher McAllister • McAllister Real Estate



