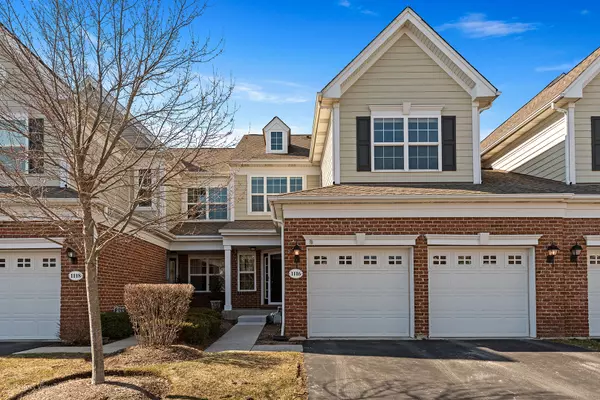For more information regarding the value of a property, please contact us for a free consultation.
1116 Pine Valley Court Elgin, IL 60124
Want to know what your home might be worth? Contact us for a FREE valuation!

Our team is ready to help you sell your home for the highest possible price ASAP
Key Details
Sold Price $405,000
Property Type Townhouse
Sub Type Townhouse-2 Story
Listing Status Sold
Purchase Type For Sale
Square Footage 2,326 sqft
Price per Sqft $174
Subdivision Bowes Creek Country Club
MLS Listing ID 11998695
Sold Date 05/31/24
Bedrooms 3
Full Baths 2
Half Baths 1
HOA Fees $237/mo
Year Built 2009
Annual Tax Amount $8,140
Tax Year 2022
Lot Dimensions 33X64X30X60
Property Description
Step into a realm of understated luxury with this exquisite 3-bedroom, 2 1/2-bath townhome, with a beautiful finished basement, situated in the coveted Bowes Creek Country Club Subdivision. This elegant abode spans over 2300 square feet, merging sophistication and comfort in a masterful display of design. The heart of this home is its expansive, open-plan first floor, seamlessly connecting living spaces in a celebration of modern living. The residence is a testament to fine craftsmanship, highlighted by its breathtaking breakfast room, rich granite countertops, and sumptuous wood cabinetry. Every detail, from the refined crown molding to the lustrous hardwood floors, has been thoughtfully curated to enhance the home's charm. Ascend to the second floor, where plush, brand-new carpeting leads you to three spacious bedrooms, each a sanctuary of peace. Vaulted ceilings soar overhead, amplifying the sense of space and luxury. The practicality of having a laundry area on the same level adds a layer of convenience to daily life.The piece de resistance is the opulent master suite, a haven of tranquility. It features a cozy sitting area, perfect for unwinding after a long day, and a large walk-in closet that caters to all your storage needs. The en-suite master bathroom is a spa-like retreat, complete with a voluminous tub, a separate shower, dual sinks, granite countertop, and, continuing the theme of grandeur, vaulted ceilings. This home is nestled in a picturesque setting, surrounded by serene open spaces and breathtaking prairie views. The community offers a wealth of amenities, including a public clubhouse, an 18-hole golf course, and a variety of dining and shopping options. All these conveniences are complemented by easy access to parks and scenic bike/walking trails. In impeccable condition and exuding warmth and welcome, this townhome is not just a residence; it's a lifestyle waiting to be embraced.**All new carpet, new kitchen countertop (granite), new kitchen sink & faucet, new master bath countertop (granite), new master sinks
Location
State IL
County Kane
Rooms
Basement Full
Interior
Interior Features Vaulted/Cathedral Ceilings, Skylight(s), Hardwood Floors, Second Floor Laundry
Heating Natural Gas, Forced Air
Cooling Central Air
Fireplaces Number 1
Fireplaces Type Gas Log, Gas Starter
Fireplace Y
Appliance Range, Microwave, Dishwasher, Refrigerator, Disposal
Laundry In Unit
Exterior
Exterior Feature Deck
Parking Features Attached
Garage Spaces 2.0
Community Features Bike Room/Bike Trails, Golf Course, Park, School Bus
View Y/N true
Roof Type Asphalt
Building
Lot Description Common Grounds, Cul-De-Sac
Foundation Concrete Perimeter
Sewer Public Sewer
Water Public
New Construction false
Schools
Elementary Schools Otter Creek Elementary School
Middle Schools Abbott Middle School
High Schools South Elgin High School
School District 46, 46, 46
Others
Pets Allowed Cats OK, Dogs OK
HOA Fee Include Insurance,Exterior Maintenance,Lawn Care,Snow Removal
Ownership Fee Simple w/ HO Assn.
Special Listing Condition None
Read Less
© 2024 Listings courtesy of MRED as distributed by MLS GRID. All Rights Reserved.
Bought with Zahara Bazigos • REALTYSABER LLC
GET MORE INFORMATION




