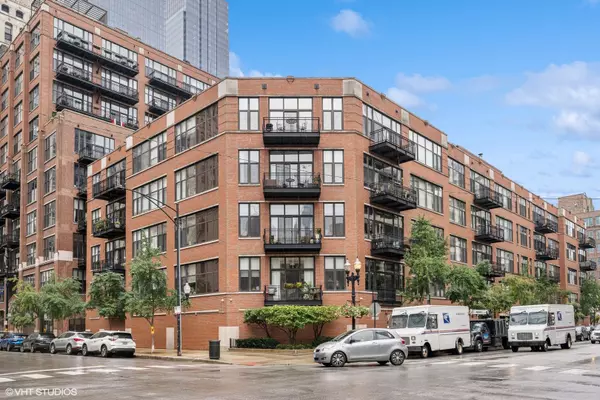For more information regarding the value of a property, please contact us for a free consultation.
333 W Hubbard Street #4N Chicago, IL 60654
Want to know what your home might be worth? Contact us for a FREE valuation!

Our team is ready to help you sell your home for the highest possible price ASAP
Key Details
Sold Price $480,000
Property Type Condo
Sub Type Condo,Condo-Loft
Listing Status Sold
Purchase Type For Sale
Square Footage 1,192 sqft
Price per Sqft $402
Subdivision Union Square Lofts
MLS Listing ID 11974252
Sold Date 06/03/24
Bedrooms 2
Full Baths 2
HOA Fees $975/mo
Year Built 1962
Annual Tax Amount $8,792
Tax Year 2022
Lot Dimensions COMMON
Property Description
Heated Garage Parking Included in Price. 2 bed 2 bath corner unit with split floor plan and floor to ceiling windows in the highly desirable Union Square Condominiums. Owner only pays electric. A/C, heat, RCN Cable, high speed internet, all included in monthly assessment. Important to note this unit has NO interior bedroom. Both bedrooms have west facing windows and floor to ceiling walls for maximum privacy. This west facing condo with a balcony that overlooks the courtyard is move-in ready. Brand new kitchen with quartz countertops, white tile backsplash, and oversized breakfast bar opens to a fabulous living space with 10ft plus ceilings, hardwood flooring, fireplace and dining area. Additional updates include recessed lighting and a completely remodeled hall bathroom. The primary bedroom has an amazing layout with a generous walk-in closet and in-unit laundry. Storage spaces were added in the second bedroom above the closet, and in the front hall closet. This well managed property with excellent reserves is in a prime River North location walking distance to East Bank Club, the Loop, River Walk, restaurants and nightlife, Merchandise Mart, Brown Line, Ogilvie Station, 90/94 Expressway, and so much more!
Location
State IL
County Cook
Rooms
Basement None
Interior
Interior Features Vaulted/Cathedral Ceilings, Elevator, Hardwood Floors, Laundry Hook-Up in Unit, Walk-In Closet(s), Some Carpeting, Doorman, Lobby
Heating Natural Gas
Cooling Central Air
Fireplaces Number 1
Fireplaces Type Gas Log
Fireplace Y
Appliance Range, Microwave, Dishwasher, Refrigerator, Washer, Dryer, Disposal, Stainless Steel Appliance(s), Gas Cooktop
Laundry Gas Dryer Hookup, In Unit, Laundry Closet
Exterior
Exterior Feature Balcony, Storms/Screens, Cable Access
Parking Features Attached
Garage Spaces 1.0
Community Features Door Person, Elevator(s), Storage, On Site Manager/Engineer, Receiving Room, Valet/Cleaner
View Y/N true
Building
Lot Description Outdoor Lighting, Views
Foundation Concrete Perimeter
Sewer Public Sewer
Water Public
New Construction false
Schools
School District 299, 299, 299
Others
Pets Allowed Cats OK, Dogs OK, Number Limit
HOA Fee Include Heat,Air Conditioning,Water,Gas,Parking,Insurance,Security,Doorman,TV/Cable,Exterior Maintenance,Lawn Care,Scavenger,Snow Removal,Internet
Ownership Condo
Special Listing Condition List Broker Must Accompany
Read Less
© 2025 Listings courtesy of MRED as distributed by MLS GRID. All Rights Reserved.
Bought with Michael Shenfeld • Jameson Sotheby's Intl Realty



