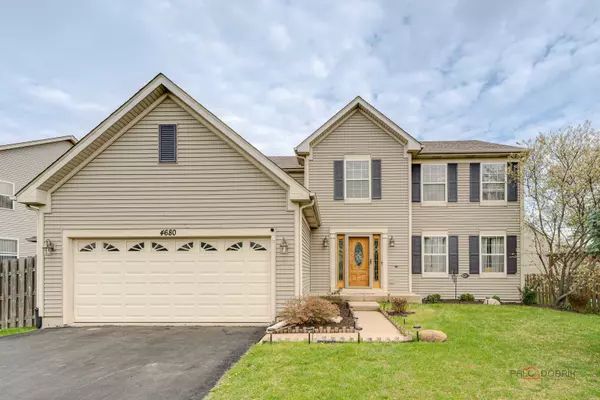For more information regarding the value of a property, please contact us for a free consultation.
4680 Saginaw Street Lake In The Hills, IL 60156
Want to know what your home might be worth? Contact us for a FREE valuation!

Our team is ready to help you sell your home for the highest possible price ASAP
Key Details
Sold Price $436,000
Property Type Single Family Home
Sub Type Detached Single
Listing Status Sold
Purchase Type For Sale
Square Footage 2,436 sqft
Price per Sqft $178
Subdivision Heron Bay
MLS Listing ID 12033860
Sold Date 05/31/24
Bedrooms 5
Full Baths 3
Half Baths 1
HOA Fees $24/ann
Year Built 1999
Annual Tax Amount $8,147
Tax Year 2022
Lot Size 7,840 Sqft
Lot Dimensions 7864
Property Description
Welcome to this exceptional home in the highly sought-after Huntley School District 158! The kitchen is a chef's dream with its open floor plan, perfect for seamless entertaining. On the first floor, you'll find a convenient office space with custom built-ins and elegant formal living and dining rooms featuring gorgeous hardwood floors. Upstairs, the master retreat and generously sized bedrooms await, with two boasting huge walk-in closets. The finished basement adds even more space and versatility to the home, with a fifth bedroom, full bath, rec room complete with wet bar, and flex space offering endless possibilities. Outside, the private patio overlooks the professionally landscaped yard, providing a peaceful retreat. This home offers both convenience and luxury and is located near the Randall Road shopping corridor, Centegra Hospital, and I-90. Don't miss out on this special opportunity - welcome home!
Location
State IL
County Mchenry
Community Curbs, Sidewalks, Street Lights, Street Paved
Rooms
Basement Full
Interior
Interior Features Vaulted/Cathedral Ceilings, Bar-Wet, Hardwood Floors, First Floor Laundry, Walk-In Closet(s), Bookcases
Heating Natural Gas, Forced Air
Cooling Central Air
Fireplaces Number 2
Fireplaces Type Electric, Gas Log, Gas Starter
Fireplace Y
Appliance Range, Microwave, Dishwasher, Refrigerator, Washer, Dryer, Disposal
Laundry Laundry Chute, Sink
Exterior
Exterior Feature Patio, Brick Paver Patio, Storms/Screens
Parking Features Attached
Garage Spaces 2.0
View Y/N true
Roof Type Asphalt
Building
Lot Description Fenced Yard, Landscaped
Story 2 Stories
Sewer Public Sewer
Water Public
New Construction false
Schools
Elementary Schools Mackeben Elementary School
Middle Schools Heineman Middle School
High Schools Huntley High School
School District 158, 158, 158
Others
HOA Fee Include Other
Ownership Fee Simple w/ HO Assn.
Special Listing Condition None
Read Less
© 2025 Listings courtesy of MRED as distributed by MLS GRID. All Rights Reserved.
Bought with Oksana Melnychyn • Cambridge Realty LLC



