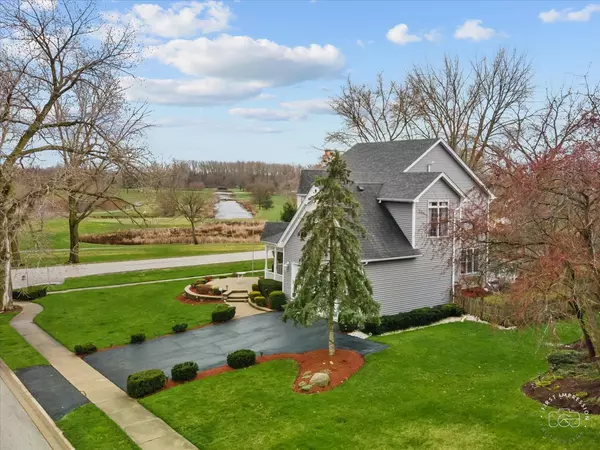For more information regarding the value of a property, please contact us for a free consultation.
3 Winthrop New Road Sugar Grove, IL 60554
Want to know what your home might be worth? Contact us for a FREE valuation!

Our team is ready to help you sell your home for the highest possible price ASAP
Key Details
Sold Price $487,000
Property Type Single Family Home
Sub Type Detached Single
Listing Status Sold
Purchase Type For Sale
Square Footage 2,364 sqft
Price per Sqft $206
MLS Listing ID 11997792
Sold Date 06/03/24
Bedrooms 4
Full Baths 2
Half Baths 2
HOA Fees $142/mo
Year Built 2000
Tax Year 2022
Lot Size 0.340 Acres
Lot Dimensions 124X142X120X118
Property Description
Enjoy the granduar of this this picturesque corner lot with sweeping views of the lush golf course landscape and ponds. This Prestbury beauty beckons you to relax on the beautiful front porch with a commanding view of the neighborhood. The main floor offers a large family room with fireplace, kitchen with hardwood floors, custom cabinets, granite, and stainless steel appliances, separate dining room/office, powder room and laundry room. There are four bedrooms upstairs with a loft. Primary suite has a large walk-in closet and bathroom with a large tub and walk-in shower. Finished look out basement with fireplace, family room, office, and bar. Great location just down the street from Prestbury Clubhouse and pool! The Prestbury community has pickle ball, tennis, and volleyball courts. Join the local yacht club for fun on the lake or engage in one of many of the organized activities in Prestbury. The Gilman bike/nature trail is also nearby. All this with easy access to I88 and shopping. HVAC new in 2021, oven, range, microwave and disposal new in 2022, kitchen and bathrooms updated in 2017, siding and roof new in 2017.
Location
State IL
County Kane
Rooms
Basement Full, English
Interior
Heating Natural Gas
Cooling Central Air
Fireplaces Number 2
Fireplaces Type Gas Log
Fireplace Y
Appliance Range, Microwave, Dishwasher, Refrigerator, Disposal, Stainless Steel Appliance(s)
Laundry Gas Dryer Hookup, Electric Dryer Hookup
Exterior
Exterior Feature Deck, Patio, Porch, Brick Paver Patio
Parking Features Attached
Garage Spaces 2.0
View Y/N true
Roof Type Asphalt
Building
Lot Description Corner Lot, Fenced Yard
Story 2 Stories
Foundation Concrete Perimeter
Sewer Public Sewer
Water Public
New Construction false
Schools
Elementary Schools Fearn Elementary School
Middle Schools Herget Middle School
High Schools West Aurora High School
School District 129, 129, 129
Others
HOA Fee Include Clubhouse,Exercise Facilities,Pool
Ownership Fee Simple w/ HO Assn.
Special Listing Condition None
Read Less
© 2024 Listings courtesy of MRED as distributed by MLS GRID. All Rights Reserved.
Bought with Kristine Strouse • Baird & Warner
GET MORE INFORMATION




