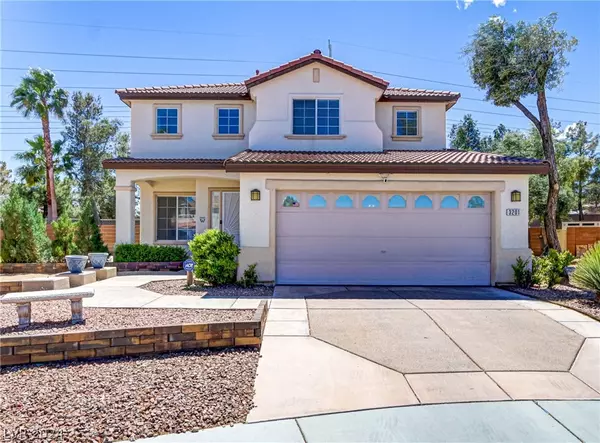For more information regarding the value of a property, please contact us for a free consultation.
3201 Ridgecliff Street Las Vegas, NV 89129
Want to know what your home might be worth? Contact us for a FREE valuation!

Our team is ready to help you sell your home for the highest possible price ASAP
Key Details
Sold Price $525,000
Property Type Single Family Home
Sub Type Single Family Residence
Listing Status Sold
Purchase Type For Sale
Square Footage 2,023 sqft
Price per Sqft $259
Subdivision Cheyenne Hualapai
MLS Listing ID 2575316
Sold Date 06/05/24
Style Two Story
Bedrooms 4
Full Baths 2
Half Baths 1
Construction Status RESALE
HOA Y/N Yes
Originating Board GLVAR
Year Built 1999
Annual Tax Amount $2,378
Lot Size 6,969 Sqft
Acres 0.16
Property Description
Beautifully upgraded home with 3 car garage in the highly desired NW community of Shadow Hills, minutes from Summerlin! Featuring a newly remodeled gourmet kitchen with white 46" cabinets, pull out drawers, hardware, 3cm quartz countertops, contemporary backsplash, large kitchen island, LED spotlights, new dishwasher, Samsung convection oven, new kitchen window & Anderson E-400 sliding door! Home also features contemporary porcelain tile throughout, and upgraded carpet upstairs w/ memory foam pet resistant pad, modern renovated fireplace with white stone look, new light fixtures & door knobs throughout, ring surveillance system, ceiling fans in bedrooms/living room, renovated bathrooms with new faucets, toilets, custom glass shower doors, proflo ceramic baths and more! Park-like backyard features artificial turf, stamped concrete and modern gray pavers. Walking distance to Shadow Hills clubhouse featuring 2 pools, sauna, gym, putting green and bbq area!
Location
State NV
County Clark County
Community Shadow Hills
Zoning Single Family
Body of Water Public
Interior
Interior Features Ceiling Fan(s)
Heating Central, Gas
Cooling Central Air, Electric
Flooring Carpet, Ceramic Tile
Fireplaces Number 1
Fireplaces Type Family Room, Gas, Glass Doors
Furnishings Unfurnished
Window Features Blinds,Tinted Windows
Appliance Disposal, Gas Range
Laundry Gas Dryer Hookup, Main Level, Laundry Room
Exterior
Exterior Feature Handicap Accessible, Patio
Parking Features Attached, Garage, Private
Garage Spaces 3.0
Fence Block, Back Yard
Pool Community
Community Features Pool
Utilities Available Underground Utilities
Amenities Available Clubhouse, Fitness Center, Pool, Spa/Hot Tub
Roof Type Tile
Porch Patio
Garage 1
Private Pool no
Building
Lot Description Landscaped, Synthetic Grass, < 1/4 Acre
Faces North
Story 2
Sewer Public Sewer
Water Public
Architectural Style Two Story
Construction Status RESALE
Schools
Elementary Schools Conners, Eileen, Conners, Eileen
Middle Schools Leavitt Justice Myron E
High Schools Centennial
Others
HOA Name Shadow Hills
HOA Fee Include Association Management,Recreation Facilities
Tax ID 137-12-812-007
Acceptable Financing Cash, Conventional, FHA, VA Loan
Listing Terms Cash, Conventional, FHA, VA Loan
Financing Conventional
Read Less

Copyright 2024 of the Las Vegas REALTORS®. All rights reserved.
Bought with Debbie Zois • Keller Williams Realty Las Veg



