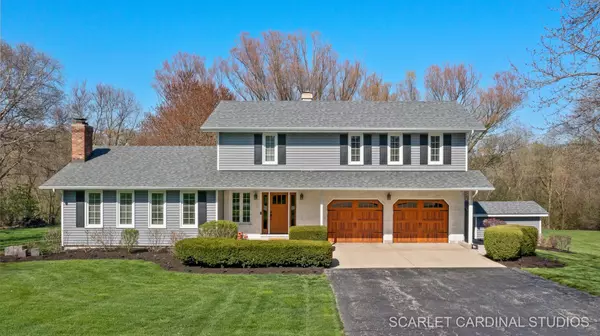For more information regarding the value of a property, please contact us for a free consultation.
38W400 Arrowmaker Pass Elgin, IL 60124
Want to know what your home might be worth? Contact us for a FREE valuation!

Our team is ready to help you sell your home for the highest possible price ASAP
Key Details
Sold Price $505,000
Property Type Single Family Home
Sub Type Detached Single
Listing Status Sold
Purchase Type For Sale
Square Footage 1,915 sqft
Price per Sqft $263
Subdivision Catatoga
MLS Listing ID 12020830
Sold Date 06/06/24
Style Traditional
Bedrooms 3
Full Baths 3
Half Baths 1
Year Built 1980
Annual Tax Amount $8,690
Tax Year 2022
Lot Size 1.000 Acres
Lot Dimensions 170X27X196X237X190
Property Description
MULTIPLE OFFERS! HIGHEST & BEST DUE BY 5PM MONDAY, APRIL 22ND. Meticulously Updated & Very Well Maintained 2 Story Home With 3 Spacious Bedrooms & 3 1/2 Baths On A Picturesque & Private Wooded One Acre Lot! The Beautifully Remodeled "Eat In" Kitchen Boast Custom Cherry Shaker Style Cabinets, Quartz Counters, Tile Backsplash, Under Cabinet Lighting, Recessed Ceiling Lighting, Upscale Tile Flooring & High End SS Appliances Flows To The Awesome 37'X12' Deck Overlooking The Pristine Backyard Perfect For Entertaining Large Or Small Groups Of Friends Or Family! Inviting 16'x5' Covered Front Porch Welcomes You Into The Home Through The New Front Door Into The Updated Foyer Leading To The Light & Bright Living Room With Volume Decorator "Shiplap" & Beams Ceiling, Ceiling Fan, Recessed Lighting & Classic Floor To Ceiling Brick Fireplace With Gas Starter! Restructured Master Bedroom Includes 8'X7' Walk In Closet With Custom Organizers & Modern Sliding "Barn" Door Along With The Updated Private Master Bathroom With Custom Walk In Shower! Recently Finished English Style Basement With Plenty Of Natural Light Offers Open Concept Includes A Workout Area, Family Room With Fireplace & Home Office Area Plus Finished Storage Closet, Utility Room & Full, Updated Bathroom! Heated 2 1/2 Car Garage Has Newer Garage Doors & Access Door And Extra Storage/Work Bench Space! The Entire Home Has Been Remodeled But Some Of The News/Newers Completed Between 2017 & 2024 Include But Not Limited To All Kitchen Appliances, All Four Bathrooms, Recessed Lighting, Closet Organizers, Thermopane Windows, Sliding Glass Door, Levolor Cordless Blinds, Roof, Vinyl Siding, Soffits, Facia, Gutters, Insulated Garage Doors & Openers, Fresh Attic Insultion, White Washed Brick, Gas Forced Air Furnace, Central A/C, Well Pump, Pressure Tank, Water Softener System, Osmosis System, Shiplap Ceiling, Refaced Fireplaces, Entry Door, Front Concrete Stoop, Carpeting, Modern Tile Flooring, Custom Cherry Stair Post, Wrought Iron Spindles, Under Rail LED Lighting To Basement, White Panel Doors, White Trim Throughout, Upscale Waterproof Vinyl Flooring In Basement, Decorator Bricks & Limestone Landscaping Pavers, Ceiling Fans, Recessed Lighting, Additional Light Fixtures, Plumbing Fixtures & Much Much More All For The Next Owners Enjoyment! Awesome Private Location But Close To Schools, Shopping, Dining & Entertainment! Don't Miss Out On Seeing This One! Pictures Don't Lie As This Home Is A Perfect 10!
Location
State IL
County Kane
Community Street Paved
Rooms
Basement Full, English
Interior
Interior Features Vaulted/Cathedral Ceilings, First Floor Laundry, Walk-In Closet(s), Beamed Ceilings
Heating Natural Gas, Forced Air
Cooling Central Air
Fireplaces Number 2
Fireplaces Type Wood Burning, Gas Starter
Fireplace Y
Appliance Range, Microwave, Dishwasher, Refrigerator, Washer, Dryer, Stainless Steel Appliance(s), Water Purifier Owned, Water Softener Owned
Laundry In Unit
Exterior
Exterior Feature Deck, Storms/Screens
Parking Features Attached
Garage Spaces 2.0
View Y/N true
Roof Type Asphalt
Building
Lot Description Irregular Lot, Landscaped, Creek
Story 2 Stories
Foundation Concrete Perimeter
Sewer Septic-Private
Water Private Well
New Construction false
Schools
Elementary Schools Otter Creek Elementary School
Middle Schools Abbott Middle School
High Schools South Elgin High School
School District 46, 46, 46
Others
HOA Fee Include None
Ownership Fee Simple
Special Listing Condition None
Read Less
© 2024 Listings courtesy of MRED as distributed by MLS GRID. All Rights Reserved.
Bought with John Milazzo • Realty Executives Cornerstone
GET MORE INFORMATION




