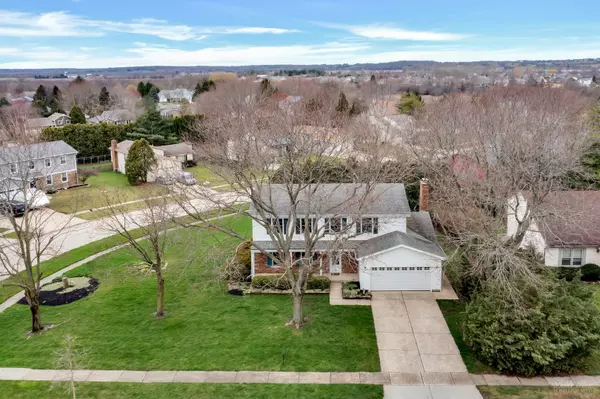For more information regarding the value of a property, please contact us for a free consultation.
201 N Huntington Drive Mchenry, IL 60050
Want to know what your home might be worth? Contact us for a FREE valuation!

Our team is ready to help you sell your home for the highest possible price ASAP
Key Details
Sold Price $315,000
Property Type Single Family Home
Sub Type Detached Single
Listing Status Sold
Purchase Type For Sale
Square Footage 2,261 sqft
Price per Sqft $139
Subdivision Trails Of Winding Creek
MLS Listing ID 12020758
Sold Date 06/06/24
Bedrooms 4
Full Baths 2
Half Baths 1
Year Built 1984
Annual Tax Amount $7,021
Tax Year 2022
Lot Dimensions 0.38
Property Description
Welcome to this charming 4-bedroom, 2.1-bathroom home which is situated on a corner lot in the subdivision of Winding Creek. This home is being sold "AS-IS". NO REPAIRS. This residence offers 2261 square feet of living space, perfect for creating lasting memories. The kitchen features quartz counter tops, stainless steel appliances, and plenty of storage, that opens to the family room and fireplace. The upstairs, you will find 3 bedrooms and a second full bath. The primary bedroom is appointed with a walk-in closet and private bathroom. The finished basement provides added living space, bonus areas for any use you desire, ample storage, and laundry area. Outside, the landscaped backyard provides mature trees, and a spacious deck, perfect for outdoor gatherings. Conveniently located minutes away from Metra stations, shopping, parks, and McHenry schools. Act fast, as this home will not stay on the market for long!
Location
State IL
County Mchenry
Community Park, Curbs, Sidewalks, Street Lights, Street Paved
Rooms
Basement Partial
Interior
Heating Natural Gas
Cooling Central Air
Fireplace N
Appliance Range, Microwave, Dishwasher, Refrigerator, Washer, Dryer, Water Softener, Water Softener Owned
Exterior
Exterior Feature Deck
Parking Features Attached
Garage Spaces 2.0
View Y/N true
Roof Type Asphalt
Building
Lot Description Corner Lot
Story 2 Stories
Foundation Concrete Perimeter
Sewer Public Sewer
Water Public
New Construction false
Schools
Elementary Schools Riverwood Elementary School
Middle Schools Mchenry Middle School
High Schools Mchenry Campus
School District 15, 15, 156
Others
HOA Fee Include None
Ownership Fee Simple
Special Listing Condition List Broker Must Accompany
Read Less
© 2024 Listings courtesy of MRED as distributed by MLS GRID. All Rights Reserved.
Bought with Kathy Svendson • Baird & Warner



