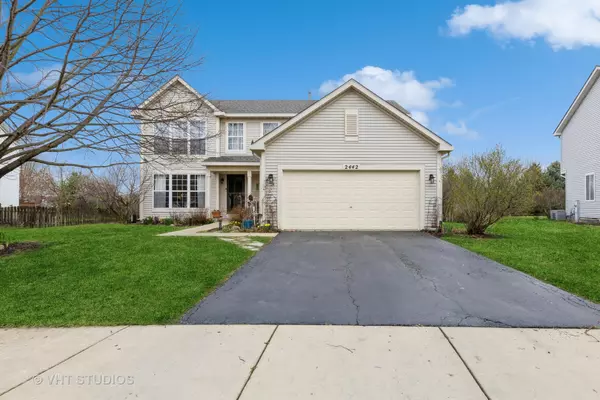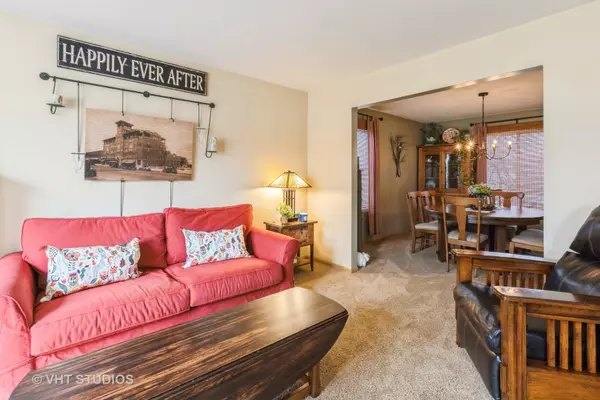For more information regarding the value of a property, please contact us for a free consultation.
2442 Wild Dunes Circle Aurora, IL 60503
Want to know what your home might be worth? Contact us for a FREE valuation!

Our team is ready to help you sell your home for the highest possible price ASAP
Key Details
Sold Price $449,000
Property Type Single Family Home
Sub Type Detached Single
Listing Status Sold
Purchase Type For Sale
Square Footage 2,905 sqft
Price per Sqft $154
Subdivision Lakewood Valley
MLS Listing ID 12004689
Sold Date 06/06/24
Bedrooms 4
Full Baths 2
Half Baths 1
HOA Fees $31/ann
Year Built 2000
Annual Tax Amount $7,889
Tax Year 2022
Lot Size 10,454 Sqft
Lot Dimensions 67X126X96X138
Property Description
Stunning and affordable? You really can have it all with this lovely home! Maintained and updated beautifully by original owner. Located in sought after Lakewood Valley subdivision on a large lot with Oswego schools. Walk into a large, welcoming foyer that flows right into the family room. 4 beds, 2.1 baths with walk in closets and lots of great storage space. Tons of room for entertaining- warm nights can be spent outside under the pergola and cold evenings in the warm modernized kitchen. Relax in the basement rec area which is wired for Atmos surround sound speakers! There is also a neighborhood pool and clubhouse for your enjoyment. New cedar fence in 2021 and also wired for invisible fence, granite in kitchen in 2017, kitchen appliances replaced within the last few years, new roof in 2019 and new air conditioner in 2021!
Location
State IL
County Will
Rooms
Basement Full
Interior
Heating Natural Gas
Cooling Central Air
Fireplace N
Appliance Microwave, Dishwasher, Refrigerator, Disposal, Gas Cooktop, Gas Oven
Exterior
Exterior Feature Deck
Parking Features Attached
Garage Spaces 2.0
View Y/N true
Roof Type Asphalt
Building
Story 2 Stories
Foundation Concrete Perimeter
Sewer Public Sewer
Water Public
New Construction false
Schools
Elementary Schools Wolfs Crossing Elementary School
Middle Schools Bednarcik Junior High School
High Schools Oswego East High School
School District 308, 308, 308
Others
HOA Fee Include Clubhouse,Pool
Ownership Fee Simple w/ HO Assn.
Special Listing Condition None
Read Less
© 2024 Listings courtesy of MRED as distributed by MLS GRID. All Rights Reserved.
Bought with Gloria Nowotarski • Coldwell Banker Realty



