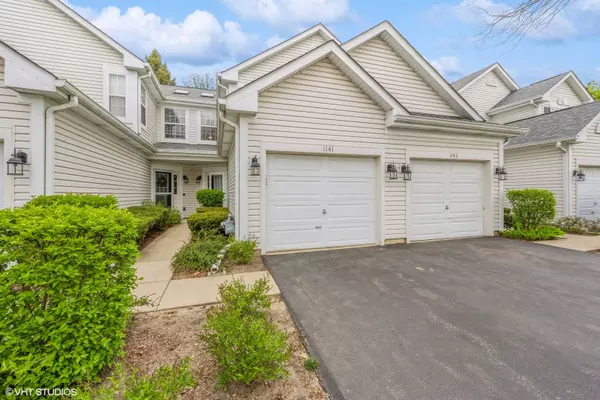For more information regarding the value of a property, please contact us for a free consultation.
1141 Heartland Gate #0 Lake In The Hills, IL 60156
Want to know what your home might be worth? Contact us for a FREE valuation!

Our team is ready to help you sell your home for the highest possible price ASAP
Key Details
Sold Price $233,000
Property Type Condo
Sub Type Condo
Listing Status Sold
Purchase Type For Sale
Square Footage 1,306 sqft
Price per Sqft $178
Subdivision North Star
MLS Listing ID 12034794
Sold Date 06/07/24
Bedrooms 2
Full Baths 2
Half Baths 1
HOA Fees $190/mo
Year Built 1996
Annual Tax Amount $4,183
Tax Year 2022
Lot Dimensions COMMON
Property Description
Welcome home to this light, bright and open floor plan townhome in desirable North Star subdivision. This unit has a RARE PRIMARY BATH PLUS FULL ADDITIONAL BATH AND POWDER ROOM. Private entry leads to the main level featuring kitchen with newer stainless steel appliances and breakfast bar. Combo living and dining room with sliding glass door to private patio that opens to greenspace. Skylight above stairway leads to the primary bedroom suite with vaulted ceilings, generous closets and private bath. Second bedroom, full bath and convenient upstairs laundry complete the upper level. One car attached garage with direct access and guest parking located close by. Playground and park located at the entrance to the subdivision. Fantastic location right near the Randall Road corridor with restaurants, retail, entertainment and 90 Tollway conveniently close by.
Location
State IL
County Mchenry
Rooms
Basement None
Interior
Interior Features Vaulted/Cathedral Ceilings, Second Floor Laundry, Laundry Hook-Up in Unit
Heating Natural Gas
Cooling Central Air
Fireplace N
Appliance Range, Microwave, Dishwasher, Refrigerator, Washer, Dryer, Water Softener Owned
Laundry In Unit
Exterior
Parking Features Attached
Garage Spaces 1.0
Community Features Park, Patio
View Y/N true
Building
Water Public
New Construction false
Schools
Elementary Schools Indian Prairie Elementary School
Middle Schools Glacier Ridge Elementary School
High Schools Crystal Lake South High School
School District 47, 47, 155
Others
Pets Allowed Cats OK, Dogs OK, Number Limit, Size Limit
HOA Fee Include Insurance,Exterior Maintenance,Lawn Care,Snow Removal
Ownership Condo
Special Listing Condition None
Read Less
© 2024 Listings courtesy of MRED as distributed by MLS GRID. All Rights Reserved.
Bought with Joshua Jasien • Keller Williams Experience
GET MORE INFORMATION




