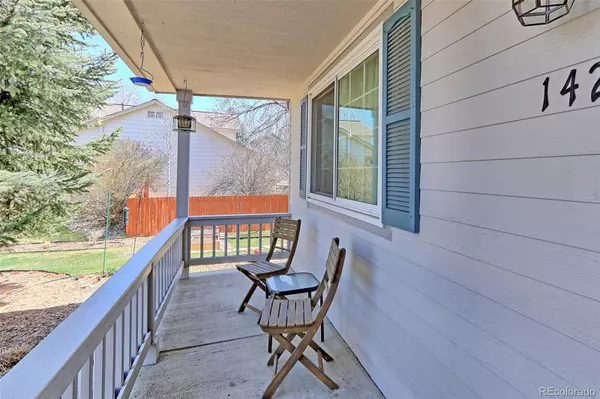For more information regarding the value of a property, please contact us for a free consultation.
1423 Morningside DR Longmont, CO 80504
Want to know what your home might be worth? Contact us for a FREE valuation!

Our team is ready to help you sell your home for the highest possible price ASAP
Key Details
Sold Price $622,000
Property Type Single Family Home
Sub Type Single Family Residence
Listing Status Sold
Purchase Type For Sale
Square Footage 2,340 sqft
Price per Sqft $265
Subdivision Fox Creek Farm
MLS Listing ID 3400293
Sold Date 06/07/24
Style Traditional
Bedrooms 4
Full Baths 1
Half Baths 1
Three Quarter Bath 2
Condo Fees $140
HOA Fees $11/ann
HOA Y/N Yes
Abv Grd Liv Area 1,798
Originating Board recolorado
Year Built 1996
Annual Tax Amount $2,708
Tax Year 2023
Lot Size 10,454 Sqft
Acres 0.24
Property Description
Welcome home to this lovely Fox Creek Farm 2-story! From the moment you set eyes on this home you know the owner has lovingly cared for the yard, exterior & interior. The lot location is a big bonus with no neighbor behind & a view of open area giving this property a very private setting. Beautifully manicured yard with amazingly green grass, flower beds galore, featuring mostly native plants & bushes to enjoy spring, summer & fall. The charming front porch welcomes you & upon entry into the foyer you are greeted by an open staircase & dramatic vaulted ceilings in the living & dining rooms. The bright, open kitchen with eat-in dining space is open to a cozy family room w/gas log fireplace perfect for family and friends to gather. The kitchen offers abundant counter & cabinet space and easy access to the deck area for summer BBQ's. The well-arranged upper level features a spacious master bedroom, a sizeable private master bath with recently updated huge shower, linen closet & large walk-in closet. Two additional bedrooms each have large closets and they share a full bathroom. The basement is very nicely finished with conforming Bdrm, 3/4 bath & rec room or terrific space for a home office or two, and good storage/closet space. Convenient location minutes to amenities, shopping, medical & hospital, Hwy 119 or 66. An easy walk to Stephen Day Park, the elementary school, and Union Reservoir by way of the Nature Trail from the park.
Newer roof, driveway, exterior paint, windows, kitchen floor, some appliances, added insulation & Nest Thermostat. Check this one out, you will not be disappointed.
Location
State CO
County Boulder
Zoning RES
Rooms
Basement Crawl Space, Finished, Partial
Interior
Interior Features Eat-in Kitchen, Entrance Foyer, Open Floorplan, Primary Suite, Smart Thermostat, Solid Surface Counters, Vaulted Ceiling(s), Walk-In Closet(s)
Heating Forced Air, Natural Gas
Cooling Central Air
Flooring Carpet, Vinyl
Fireplaces Number 1
Fireplaces Type Family Room, Gas Log
Fireplace Y
Appliance Dishwasher, Dryer, Gas Water Heater, Microwave, Oven, Range, Refrigerator, Washer
Exterior
Exterior Feature Garden, Private Yard
Garage Spaces 2.0
Fence Full
Utilities Available Electricity Connected, Natural Gas Connected
Roof Type Composition
Total Parking Spaces 2
Garage Yes
Building
Lot Description Landscaped, Level, Sprinklers In Front, Sprinklers In Rear
Foundation Concrete Perimeter, Slab
Sewer Public Sewer
Water Public
Level or Stories Two
Structure Type Brick,Frame
Schools
Elementary Schools Fall River
Middle Schools Trail Ridge
High Schools Skyline
School District St. Vrain Valley Re-1J
Others
Senior Community No
Ownership Individual
Acceptable Financing Cash, Conventional, FHA, VA Loan
Listing Terms Cash, Conventional, FHA, VA Loan
Special Listing Condition None
Pets Allowed Cats OK, Dogs OK
Read Less

© 2024 METROLIST, INC., DBA RECOLORADO® – All Rights Reserved
6455 S. Yosemite St., Suite 500 Greenwood Village, CO 80111 USA
Bought with Real Broker LLC



