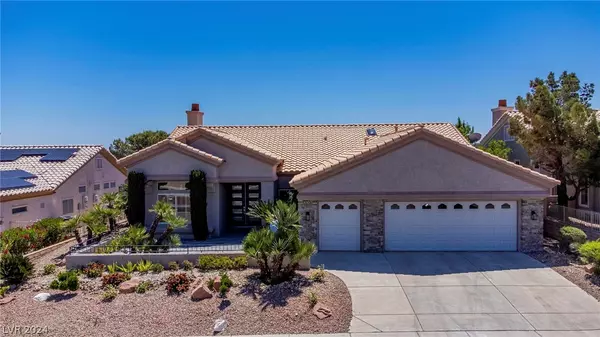For more information regarding the value of a property, please contact us for a free consultation.
2824 High Range Drive Las Vegas, NV 89134
Want to know what your home might be worth? Contact us for a FREE valuation!

Our team is ready to help you sell your home for the highest possible price ASAP
Key Details
Sold Price $1,425,000
Property Type Single Family Home
Sub Type Single Family Residence
Listing Status Sold
Purchase Type For Sale
Square Footage 2,577 sqft
Price per Sqft $552
Subdivision Sun City Las Vegas
MLS Listing ID 2584460
Sold Date 06/07/24
Style One Story
Bedrooms 3
Full Baths 2
Half Baths 1
Construction Status RESALE
HOA Y/N Yes
Originating Board GLVAR
Year Built 1994
Annual Tax Amount $5,622
Lot Size 7,840 Sqft
Acres 0.18
Property Description
Discover the epitome of luxury living in this must-see, impeccably updated home! Every inch has been thoughtfully upgraded with top-tier finishes, starting with the imported Montpellier White Oak hardwood floors that flow seamlessly throughout. The custom 18' by 9' panoramic patio doors are a standout feature, effortlessly merging indoor & outdoor living spaces. Step outside to your private oasis featuring a sparkling pool & spa, all framed by breathtaking golf course & lake views. The heart of this home is its stunning kitchen, boasting premium S/S appliances, elegant white shaker soft-close cabinets & dazzling natural quartzite countertops, all illuminated by sophisticated accent lighting. The family room is designed for comfort & style, showcasing a handcrafted designer accent wall with built-in 86" TV, & a 100" linear fireplace. This home is packed with countless features & luxurious touches, including electric car charger in garage, making it an opportunity you won't want to miss!
Location
State NV
County Clark County
Community Sun City Summerlin
Zoning Single Family
Body of Water Public
Interior
Interior Features Bedroom on Main Level, Ceiling Fan(s), Primary Downstairs, Skylights, Window Treatments
Heating Central, Gas
Cooling Central Air, Electric
Flooring Carpet, Hardwood
Fireplaces Number 1
Fireplaces Type Electric, Family Room
Furnishings Unfurnished
Window Features Blinds,Plantation Shutters,Skylight(s)
Appliance Dishwasher, ENERGY STAR Qualified Appliances, Gas Cooktop, Disposal, Gas Range, Microwave
Laundry Cabinets, Gas Dryer Hookup, Main Level, Laundry Room, Sink
Exterior
Exterior Feature Courtyard, Patio, Private Yard, Awning(s)
Parking Features Attached, Exterior Access Door, Epoxy Flooring, Garage, Golf Cart Garage, Inside Entrance, Shelves, Workshop in Garage
Garage Spaces 3.0
Fence Back Yard, Wrought Iron
Pool Heated, Pool/Spa Combo, Community
Community Features Pool
Utilities Available Underground Utilities
Amenities Available Clubhouse, Fitness Center, Golf Course, Media Room, Pool, Spa/Hot Tub, Tennis Court(s)
View Y/N 1
View Golf Course, Lake
Roof Type Tile
Porch Patio
Garage 1
Private Pool yes
Building
Lot Description Desert Landscaping, Landscaped, No Rear Neighbors, On Golf Course, < 1/4 Acre
Faces West
Story 1
Sewer Public Sewer
Water Public
Architectural Style One Story
Construction Status RESALE
Schools
Elementary Schools Lummis, William, Lummis, William
Middle Schools Becker
High Schools Palo Verde
Others
HOA Name Sun City Summerlin
HOA Fee Include Association Management,Recreation Facilities
Senior Community 1
Tax ID 138-18-213-005
Acceptable Financing Cash, Conventional, FHA, VA Loan
Listing Terms Cash, Conventional, FHA, VA Loan
Financing Cash
Read Less

Copyright 2024 of the Las Vegas REALTORS®. All rights reserved.
Bought with Kelsey Pyun • Huntington & Ellis, A Real Est



