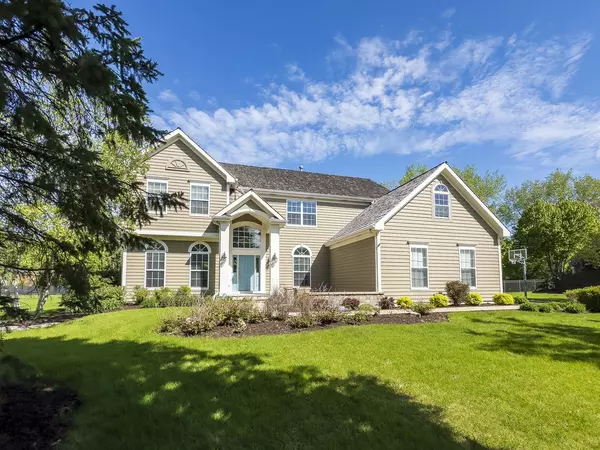For more information regarding the value of a property, please contact us for a free consultation.
303 Morgan Lane Fox River Grove, IL 60021
Want to know what your home might be worth? Contact us for a FREE valuation!

Our team is ready to help you sell your home for the highest possible price ASAP
Key Details
Sold Price $795,000
Property Type Single Family Home
Sub Type Detached Single
Listing Status Sold
Purchase Type For Sale
Square Footage 4,121 sqft
Price per Sqft $192
Subdivision Hunters Farm
MLS Listing ID 12052685
Sold Date 06/06/24
Bedrooms 4
Full Baths 3
Half Baths 1
Year Built 2001
Annual Tax Amount $15,668
Tax Year 2022
Lot Size 0.570 Acres
Lot Dimensions 195X80X90X179X92
Property Description
This is a beautifully custom-built home in the award-winning Barrington school district. Open, large, & luxurious. This home has it all! Fantastic neighborhood, private wooded lot, city water & sewer. A Chef's kitchen with granite counters, white custom cabinetry, Viking cooktop, travertine backsplash, and Vaulted ceilings. 2-story foyer, custom moldings, built-in bookshelves, coffered ceilings, hardwood floors throughout, finished basement with large wet bar, family room, Loads of storage and a full bath. 3 car garage with 14foot ceilings. Beautiful yard with custom swimming pool, stamped concrete, paver patio, fire pit, playhouse, swing set, grill area and room for hosting guests in backyard which is full of mature trees and spectacular landscaping. The premium lot w/ mature wooded trees as your backdrop provides great privacy. This subdivision has no HOA's, lies in the Barrington #220 School District and is conveniently located near shopping, the Metra, hospital, the Fox River and quick access to Rt. 14.
Location
State IL
County Lake
Rooms
Basement Partial
Interior
Interior Features Vaulted/Cathedral Ceilings, Hardwood Floors, First Floor Laundry, Bookcases, Ceiling - 10 Foot, Open Floorplan, Some Window Treatment, Drapes/Blinds, Granite Counters, Separate Dining Room
Heating Natural Gas
Cooling Central Air, Zoned
Fireplaces Number 1
Fireplaces Type Gas Log
Fireplace Y
Appliance Double Oven, Microwave, Dishwasher, Refrigerator, Washer, Dryer, Stainless Steel Appliance(s), Cooktop, Gas Cooktop
Laundry In Unit
Exterior
Exterior Feature Stamped Concrete Patio, Brick Paver Patio, In Ground Pool, Fire Pit, Other
Parking Features Attached
Garage Spaces 3.0
Pool in ground pool
View Y/N true
Roof Type Shake
Building
Lot Description Fenced Yard, Nature Preserve Adjacent, Backs to Trees/Woods
Story 2 Stories
Foundation Concrete Perimeter
Sewer Public Sewer
Water Public
New Construction false
Schools
School District 220, 220, 220
Others
HOA Fee Include None
Ownership Fee Simple
Special Listing Condition None
Read Less
© 2024 Listings courtesy of MRED as distributed by MLS GRID. All Rights Reserved.
Bought with Kimberly Broznowski Powers • @properties Christie's International Real Estate
GET MORE INFORMATION




