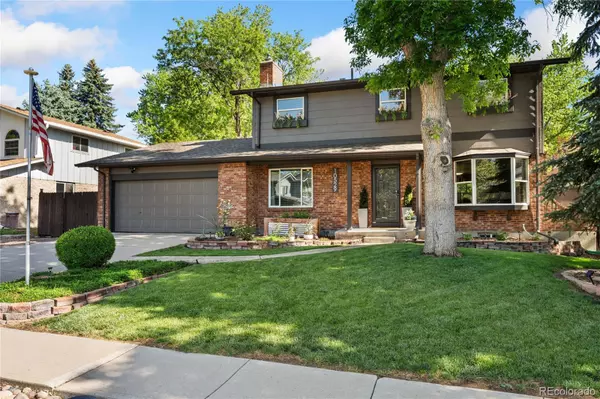For more information regarding the value of a property, please contact us for a free consultation.
10529 W Exposition DR Lakewood, CO 80226
Want to know what your home might be worth? Contact us for a FREE valuation!

Our team is ready to help you sell your home for the highest possible price ASAP
Key Details
Sold Price $700,000
Property Type Single Family Home
Sub Type Single Family Residence
Listing Status Sold
Purchase Type For Sale
Square Footage 1,862 sqft
Price per Sqft $375
Subdivision Sun Valley West
MLS Listing ID 6583780
Sold Date 06/14/24
Bedrooms 4
Full Baths 2
Half Baths 1
HOA Y/N No
Abv Grd Liv Area 1,862
Originating Board recolorado
Year Built 1968
Annual Tax Amount $2,972
Tax Year 2023
Lot Size 7,405 Sqft
Acres 0.17
Property Description
Discover the perfect blend of modern style and comfortable living in this beautifully updated home located in Lakewood's serene Sun Valley West neighborhood. This peaceful community is known for the neighbors who are always ready to lend a helping hand, adding to the charm of this delightful area. As you pull up to the home, the beautifully landscaped yard adds to the charm and provides a warm welcome! Step inside to find formal and informal living spaces, all unified by easy-maintenance common flooring, creating a cohesive and stylish environment. The recently remodeled kitchen is a chef's dream, featuring ample warm wood cabinetry, a desirable gas range, and a convenient eat-in nook that opens to an enclosed back patio. This space is perfect for enjoying relaxing spring, summer, and fall days. The family room, adjacent to the kitchen, offers a cozy retreat with a stunning floor-to-ceiling brick fireplace surround, perfect for gatherings and cozy nights in. Upstairs, you'll find four generously sized bedrooms, providing plenty of space for family and guests. The primary bathroom is a true spa-like oasis, boasting a shower/tub combo with steam bath, a jetted tub, heated floor tiles, and large custom cabinets. This home also offers an abundance of storage options, including a basement, garage, and a large storage shed. The private backyard is a serene retreat, featuring garden planter boxes and a beautifully landscaped yard, ready for summer enjoyment. Additional recent updates include a new furnace and central air system (2021) and a 50-gallon water heater (2019), ensuring modern comfort and efficiency. Convenient stores and freeway access are nearby, making this move-in-ready charmer an ideal place to call home. Don't miss the opportunity to own this stylish and comfortable home in the heart of Sun Valley West.
Location
State CO
County Jefferson
Rooms
Basement Bath/Stubbed, Full, Unfinished
Interior
Interior Features Ceiling Fan(s), Corian Counters, Eat-in Kitchen, Entrance Foyer, High Speed Internet, Primary Suite, Smart Ceiling Fan, Smoke Free, Walk-In Closet(s)
Heating Forced Air, Natural Gas
Cooling Central Air
Flooring Carpet, Tile, Vinyl
Fireplaces Number 1
Fireplaces Type Family Room, Gas, Gas Log
Fireplace Y
Appliance Cooktop, Dishwasher, Disposal, Dryer, Gas Water Heater, Oven, Range, Range Hood, Refrigerator, Washer
Exterior
Exterior Feature Garden, Private Yard, Rain Gutters, Water Feature
Parking Features Concrete, Lighted, Storage
Garage Spaces 2.0
Fence Full
Utilities Available Cable Available, Electricity Connected, Internet Access (Wired), Natural Gas Connected
Roof Type Fiberglass
Total Parking Spaces 4
Garage Yes
Building
Lot Description Landscaped, Sprinklers In Front, Sprinklers In Rear
Sewer Public Sewer
Water Public
Level or Stories Two
Structure Type Brick,Frame,Wood Siding
Schools
Elementary Schools Glennon Heights
Middle Schools Creighton
High Schools Lakewood
School District Jefferson County R-1
Others
Senior Community No
Ownership Government
Acceptable Financing Cash, Conventional, FHA, VA Loan
Listing Terms Cash, Conventional, FHA, VA Loan
Special Listing Condition None
Pets Allowed Yes
Read Less

© 2025 METROLIST, INC., DBA RECOLORADO® – All Rights Reserved
6455 S. Yosemite St., Suite 500 Greenwood Village, CO 80111 USA
Bought with eXp Realty, LLC



