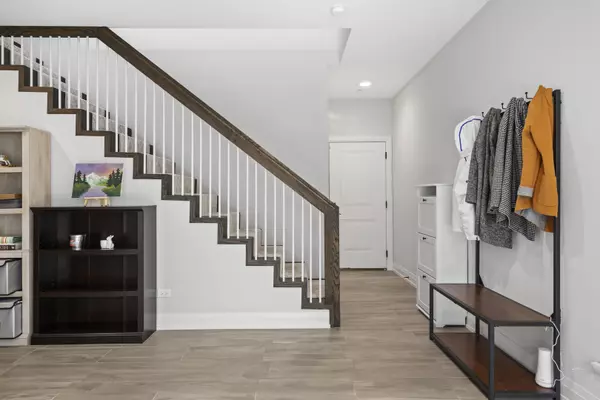For more information regarding the value of a property, please contact us for a free consultation.
7771 Van Buren Street #3 Forest Park, IL 60130
Want to know what your home might be worth? Contact us for a FREE valuation!

Our team is ready to help you sell your home for the highest possible price ASAP
Key Details
Sold Price $550,000
Property Type Townhouse
Sub Type T3-Townhouse 3+ Stories
Listing Status Sold
Purchase Type For Sale
Square Footage 2,360 sqft
Price per Sqft $233
MLS Listing ID 12003015
Sold Date 06/14/24
Bedrooms 3
Full Baths 3
Half Baths 1
HOA Fees $150/mo
Year Built 2019
Annual Tax Amount $14,062
Tax Year 2022
Lot Dimensions 25X41
Property Description
Welcome to this newer constructed fee simple townhome, where luxury meets convenience. Crafted by Noah Properties and designed by Axios Architects, this home boasts spectacular finishes curated by Lisek Interiors. This spacious townhome offers a variety of options for buyers and the distinctive custom features throughout are immediately apparent upon entry. This spacious 3-story residences offers 3 bedrooms, 3.1 baths, and abundant living space, including a large foyer, added first floor office and full bath, living room, spacious eat-in kitchen, and formal dining room, all complemented by a balcony for outdoor enjoyment. Step into elegance with custom blinds throughout, featuring automated blinds in the living room and primary bedroom, and revel in the convenience of the added custom built-ins in the closets throughout. Gorgeous natural light streams in through the tilt & turn windows, which allow for ventilation along with protection from the elements. Unleash your culinary creativity in the gorgeous custom kitchen equipped with inset 42 in cabinets, an island for dining and prep, stainless steel appliances, quartz counters, designer tiles, and gorgeous light fixtures. Cozy up by the fireplace in the living room and retire to the luxurious master suite, complete with indirect lighting, a generous walk-in closet and spa-like bath featuring a double vanity, separate shower, and tub. Two more bedrooms, a full bath and side by side, built-in laundry closet round out the 3rd level. Further enhancing the allure of this property is the attached 2.5 car garage, offering ample space for storage, a home gym, or workshop. Conveniently situated near the Blue Line, expressways, parks, and Madison Street's vibrant array of restaurants, cafes, and shops, this home offer the perfect blend of urban living and suburban tranquility.
Location
State IL
County Cook
Rooms
Basement None
Interior
Interior Features Hardwood Floors
Heating Natural Gas
Cooling Central Air
Fireplace N
Appliance Range, Microwave, Dishwasher, Refrigerator, Washer, Dryer, Stainless Steel Appliance(s), Wine Refrigerator, Range Hood
Laundry In Unit
Exterior
Parking Features Attached
Garage Spaces 2.0
View Y/N true
Building
Sewer Public Sewer
Water Lake Michigan, Public
New Construction false
Schools
School District 91, 91, 209
Others
Pets Allowed Cats OK, Dogs OK
HOA Fee Include Lawn Care,Snow Removal
Ownership Fee Simple w/ HO Assn.
Special Listing Condition None
Read Less
© 2025 Listings courtesy of MRED as distributed by MLS GRID. All Rights Reserved.
Bought with Michael LeFevere • Compass



