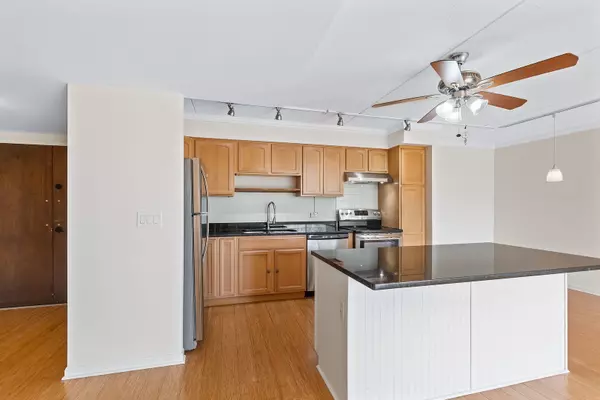For more information regarding the value of a property, please contact us for a free consultation.
1301 N Western Avenue #319 Lake Forest, IL 60045
Want to know what your home might be worth? Contact us for a FREE valuation!

Our team is ready to help you sell your home for the highest possible price ASAP
Key Details
Sold Price $247,500
Property Type Condo
Sub Type Condo
Listing Status Sold
Purchase Type For Sale
Square Footage 1,218 sqft
Price per Sqft $203
Subdivision Lake Forest North
MLS Listing ID 11957915
Sold Date 06/18/24
Bedrooms 2
Full Baths 2
HOA Fees $446/mo
Year Built 1972
Annual Tax Amount $2,562
Tax Year 2022
Lot Dimensions COMMON
Property Description
Enjoy Clean Sleek Lines in this Desirable 2BR/2BA Third Floor Condo Just North of Downtown Lake Forest in the Modern Building of Lake Forest North*Sunny East Exposure and Tree Top Views with a Great Location on the Tier*Close to Elevator and Laundry plus 2 of the Best Parking Spaces in the Complex*Open Floor Plan with Updated Kitchen with Granite Countertops and Island*Hampton Bay Cabinetry and Kenmore Stainless Appliances is Open to the Great Room*Luna Bamboo Floors with Top-Grade Underlay Throughout*East Facing Nook in Great Room is Ideal for an Office Space/Sitting Area and Opens to the Balcony*Updated Baths with 2022 Toilets*Fixtures*Towel Bars*Other Improvements Include*2020 Rheem HVAC*2020 Thermostat*2020 Hot Water Heater*2023 Bedroom Window Screens*2024 Refreshed Balcony*Updated Lighting in Kitchen and Dining Area*2022 Crown Molding*New Washers/Dryers in Laundry Room on Floor*2024 Entire Unit Freshly Painted and Professionally Cleaned*Building Has Secure Door Entry*Bicycle Room*Storage*Community Room*Exercise Area*Spacious Lobby for Mail/Package Delivery*Short Walk to Downtown Lake Forest*Market Square*Fabulous Restaurants and Bars*Shopping and Train to City! All This Plus Access To Lake Forest Beach!
Location
State IL
County Lake
Rooms
Basement None
Interior
Interior Features Open Floorplan, Granite Counters
Heating Electric, Forced Air
Cooling Central Air
Fireplace N
Appliance Range, Dishwasher, Refrigerator, Stainless Steel Appliance(s)
Laundry Common Area
Exterior
Exterior Feature Balcony
Community Features Bike Room/Bike Trails, Coin Laundry, Elevator(s), Exercise Room, Storage, Security Door Lock(s)
View Y/N true
Building
Sewer Public Sewer
Water Public
New Construction false
Schools
Elementary Schools Sheridan Elementary School
Middle Schools Deer Path Middle School
High Schools Lake Forest High School
School District 67, 67, 115
Others
Pets Allowed Cats OK, Number Limit
HOA Fee Include Water,Parking,Insurance,Exercise Facilities,Exterior Maintenance,Lawn Care,Scavenger,Snow Removal
Ownership Condo
Special Listing Condition None
Read Less
© 2025 Listings courtesy of MRED as distributed by MLS GRID. All Rights Reserved.
Bought with Andra O'Neill • @properties Christie's International Real Estate



