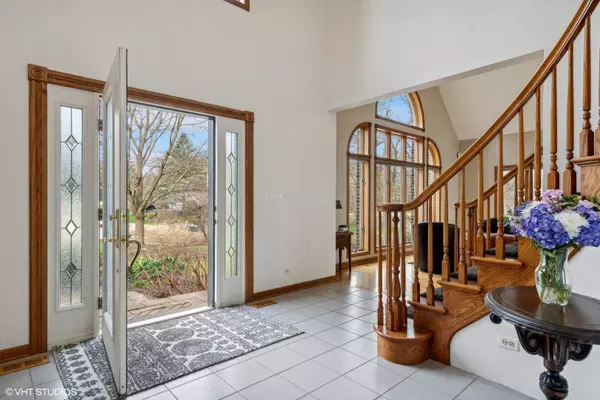For more information regarding the value of a property, please contact us for a free consultation.
208 Hidden Pines Drive Deer Park, IL 60010
Want to know what your home might be worth? Contact us for a FREE valuation!

Our team is ready to help you sell your home for the highest possible price ASAP
Key Details
Sold Price $827,500
Property Type Single Family Home
Sub Type Detached Single
Listing Status Sold
Purchase Type For Sale
Square Footage 6,404 sqft
Price per Sqft $129
MLS Listing ID 12025713
Sold Date 06/14/24
Bedrooms 4
Full Baths 3
Half Baths 1
Year Built 1991
Annual Tax Amount $14,748
Tax Year 2022
Lot Size 1.038 Acres
Lot Dimensions 1.038
Property Description
Custom-built, 6,400-square-foot home on a gorgeous one-acre lot has been loved and maintained beautifully by its original owners and is ready for a new family to fall in love with. An open floor plan, 18-foot vaulted ceilings and floor-to-ceiling windows, a larger-than-one-acre lot brings the outdoors into every part of this masterpiece. Oak floors throughout, six-panel solid oak doors, zoned heating and air conditioning, gas-start fireplace with Heatilator system on main floor. MASSIVE kitchen featuring beautiful maple cabinets, large peninsula with seating for 5, plus an island for ample room to prepare meals and entertain large crowds. Plus ... 2 newer furnaces (2016), new hot water tank (2024), new automatic natural gas house generator (2022), new washer/dryer (2022), new pressure tank and well pump (2022), new roof (2023), newer composite deck and partially fenced-in yard. Basement boasts 9-foot ceilings, stained concrete floors, gas fireplace and large windows. Pool table, ping-pong table and built-in mini fridge will stay with the home. Close to shopping, restaurants, parks, forest preserve, highway, train and sought after 2023 Blue Ribbon Awarded Barrington Schools. This stunning home is ready for its next family to make it their own.
Location
State IL
County Lake
Rooms
Basement Full
Interior
Interior Features Vaulted/Cathedral Ceilings, Bar-Wet, Hardwood Floors, First Floor Laundry, Walk-In Closet(s)
Heating Natural Gas
Cooling Central Air
Fireplaces Number 2
Fireplaces Type Heatilator
Fireplace Y
Appliance Double Oven
Exterior
Parking Features Attached
Garage Spaces 3.5
View Y/N true
Building
Story 2 Stories
Sewer Septic-Private
Water Private Well
New Construction false
Schools
Elementary Schools Arnett C Lines Elementary School
Middle Schools Barrington Middle School-Prairie
High Schools Barrington High School
School District 220, 220, 220
Others
HOA Fee Include None
Ownership Fee Simple
Special Listing Condition None
Read Less
© 2025 Listings courtesy of MRED as distributed by MLS GRID. All Rights Reserved.
Bought with Ilona Leber • Baird & Warner



