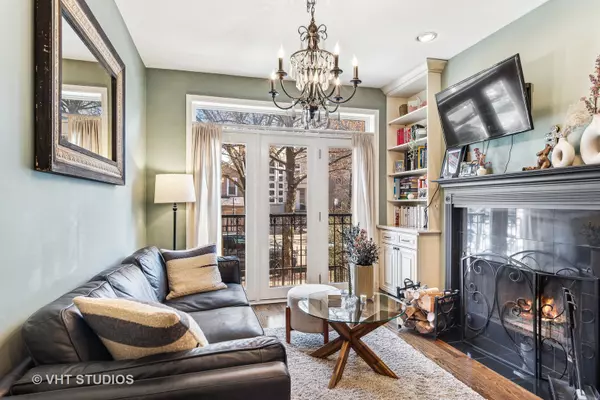For more information regarding the value of a property, please contact us for a free consultation.
1302 N Bosworth Avenue #1 Chicago, IL 60642
Want to know what your home might be worth? Contact us for a FREE valuation!

Our team is ready to help you sell your home for the highest possible price ASAP
Key Details
Sold Price $707,500
Property Type Condo
Sub Type Condo-Duplex
Listing Status Sold
Purchase Type For Sale
Square Footage 2,400 sqft
Price per Sqft $294
MLS Listing ID 12045242
Sold Date 06/21/24
Bedrooms 3
Full Baths 2
Half Baths 1
HOA Fees $260/mo
Year Built 2003
Annual Tax Amount $9,864
Tax Year 2022
Lot Dimensions COMMON
Property Description
PRICE REDUCED! Meticulously maintained two-story Wicker Park duplex with 1 car garage and fenced yard located just blocks to the Blue Line and myriad of shopping, restaurant and entertainment venues. Enjoy gathering with friends and family in this chic floorplan featuring a quaint sitting room with floor to ceiling windows and woodburning fireplace that flows seamlessly into an updated designer kitchen with stainless appliances, J&K custom Cabs and a huge granite island/breakfast bar all enhanced by the trendy subway tile backsplash and real walnut stained hardwood floors. Further back on the main level are two of the three bedrooms including the Primary Suite with California walk-in closets, sliding doors to the private trex deck, and an updated bath with double marble vanity and walk-in shower. The walkout lower level boasts an huge 30X18 Family and Game room combination with a second fireplace, and perfect guest quarters with an adjacent full bath, and a private patio. Call for more info or to schedule a private showing.
Location
State IL
County Cook
Rooms
Basement Full
Interior
Interior Features Hardwood Floors, Laundry Hook-Up in Unit, Storage
Heating Natural Gas, Forced Air
Cooling Central Air
Fireplaces Number 2
Fireplaces Type Wood Burning, Gas Starter
Fireplace Y
Appliance Range, Microwave, Dishwasher, Refrigerator, High End Refrigerator, Washer, Dryer, Disposal, Stainless Steel Appliance(s), Wine Refrigerator
Laundry In Unit
Exterior
Exterior Feature Balcony, Deck, Storms/Screens
Parking Features Detached
Garage Spaces 1.0
View Y/N true
Building
Lot Description Fenced Yard
Sewer Public Sewer
Water Public
New Construction false
Schools
School District 299, 299, 299
Others
Pets Allowed Cats OK, Dogs OK
HOA Fee Include Water,Insurance,Exterior Maintenance,Lawn Care,Scavenger,Snow Removal
Ownership Condo
Special Listing Condition None
Read Less
© 2025 Listings courtesy of MRED as distributed by MLS GRID. All Rights Reserved.
Bought with Andrea Hebner • @properties Christie's International Real Estate



